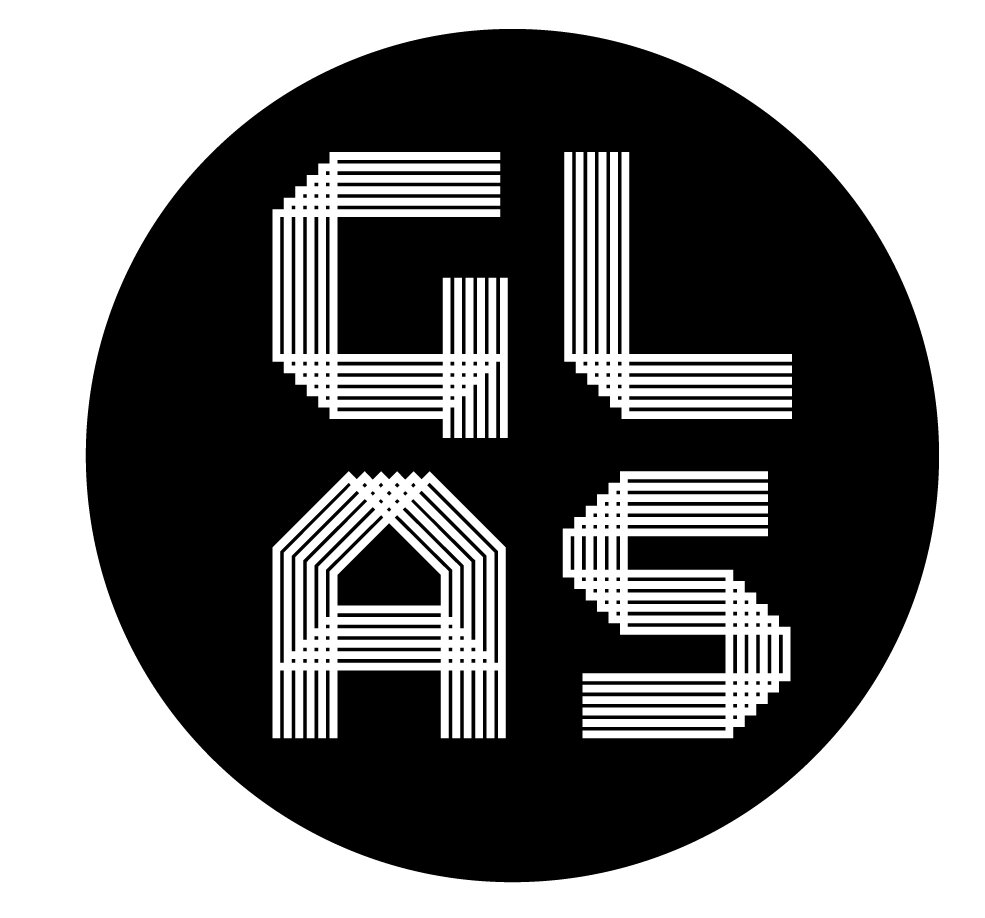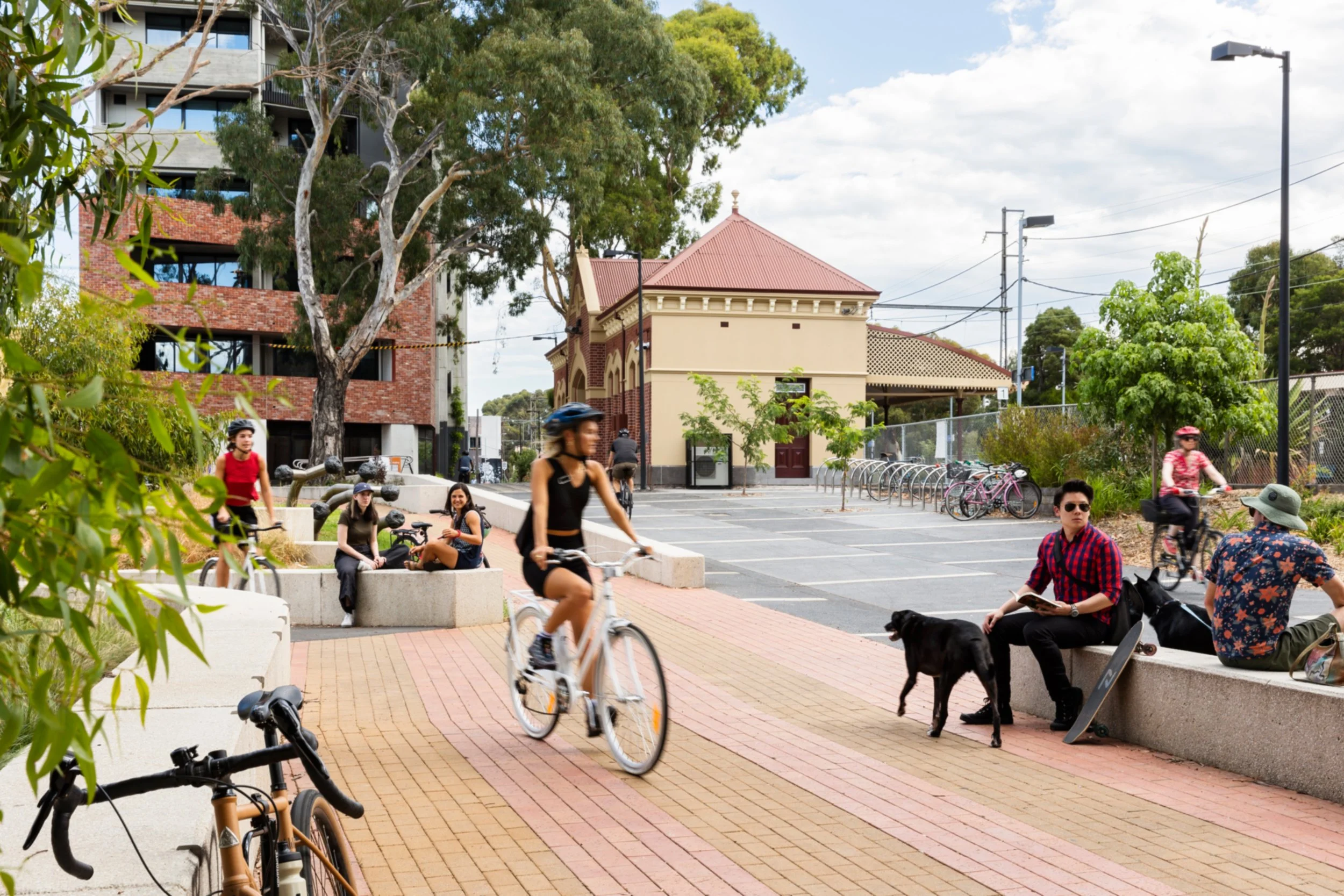Jewell Station
GLAS landscape architect’s design brings together the movement of the people, trains and bikes to create an active and safe place. The site is a long corridor for bikes and pedestrians which widens out around the station entry. GLAS’ design maximises the space for movement, subtly separating the different flows to make them legible and safer. The design provides comfortable stopping spaces for social interaction within softer landscaped edges. The increased residential density coupled with the activation of the public realm now supports a café and local barber adding to the vibrancy of the precinct.
Jewell Station eastern forecourt shares space with the popular north-south connecting Upfield Bike path, alongside the train line. The trains and bikes create a highly accessible but contested space. At the commencement of the design, GLAS recorded pedestrian and cycle numbers and found activity peaks between 8 and 9am with over 600 individual movements in four different directions. During the design GLAS worked closely with ARUP transport planners and Access consultants to combine transport planning principles, accessibility and good urban design.







