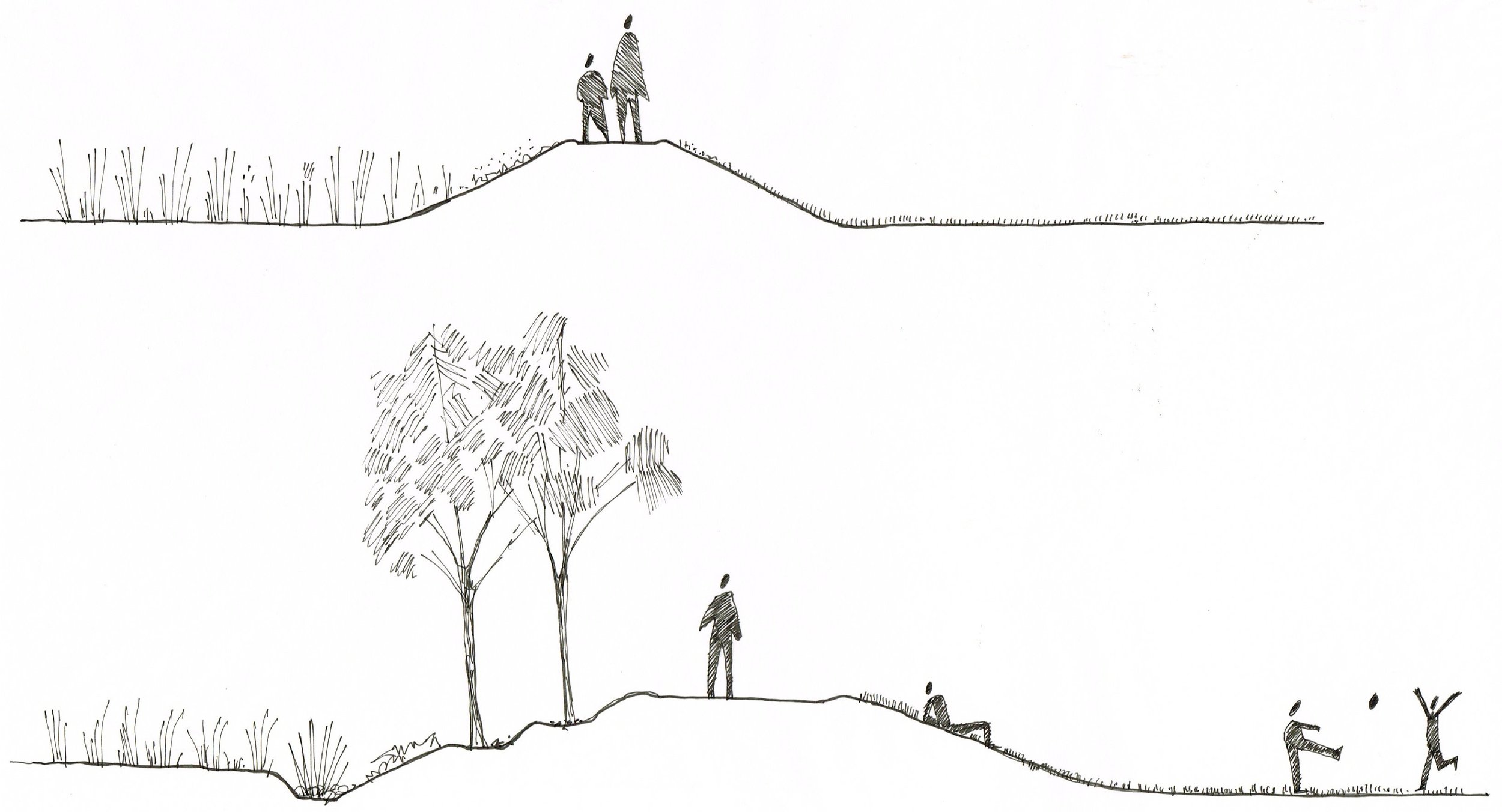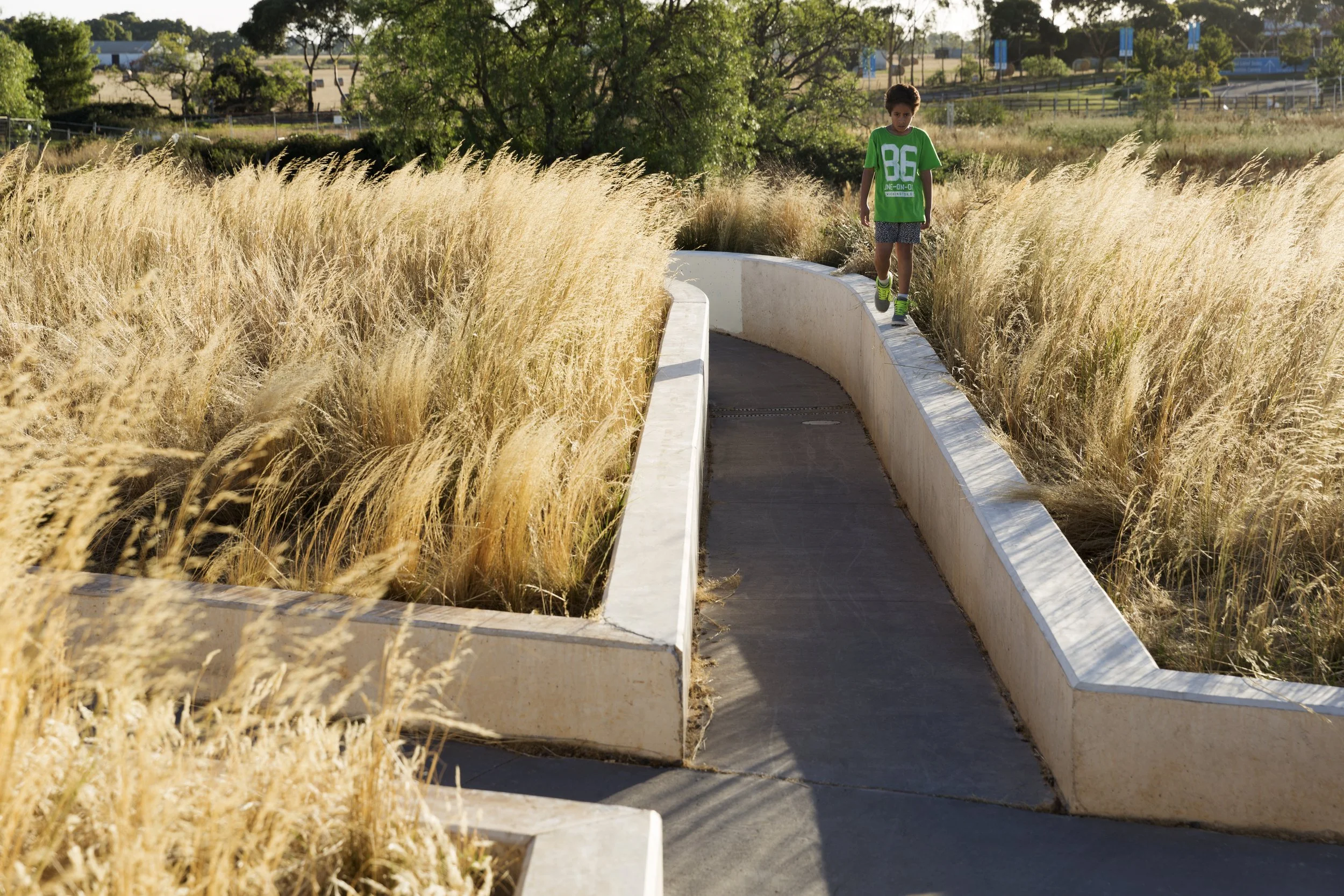Wotten Road Reserve
GLAS designed a new 3 Hectare ‘community habitat’ for the suburb of Tarneit that is both ecological restoration and innovative play space. Based around the ecology and history of the site, the design created an immersive natural space inspired by the local basalt grassland ecology. The project provides a community recreation hub including high-quality play and interpretation space. The design includes a sequence of play equipment that follows pathways through a series of landscapes relating the stories of the past and future through immersive spaces defined by habitats, plants and materials of the different eras. The project deliberately seeks to juxtapose active recreation with natural ecology and historic interpretation with fun play to provide insights into the local heritage and stimulate the establishment of a heart within the new community.
Traditional Custodians
Bunurong/ Boonwurrung and Wurundjeri Woi Wurrung
Location
Werribee, VIC
Scale
8,600 sqm
Year
2016
Client
Wyndham City Council
Team
Practical Ecology
Arup
Before Compliance
Annette Warner
Flora Victoria
Awards
2020 AILA Victoria Landscape Architecture Award for Parks and Open Space
The contrast between the grassland and homestead gardens encourages the visitor to experience and appreciate the native vegetation but also the life of the pioneer on the edge of the grassland, yearning for shade and the familiar. It is hoped that visitors will be challenged to re-evaluate their own perspectives on the natural landscape.

BEFORE: Exotic seedbank and weed lawn
Planting Strategy: Seeding and tubestock for diversity

AFTER: Restored Grassland, Natural Fragments, Social Ecology, Integrated Interpretation












