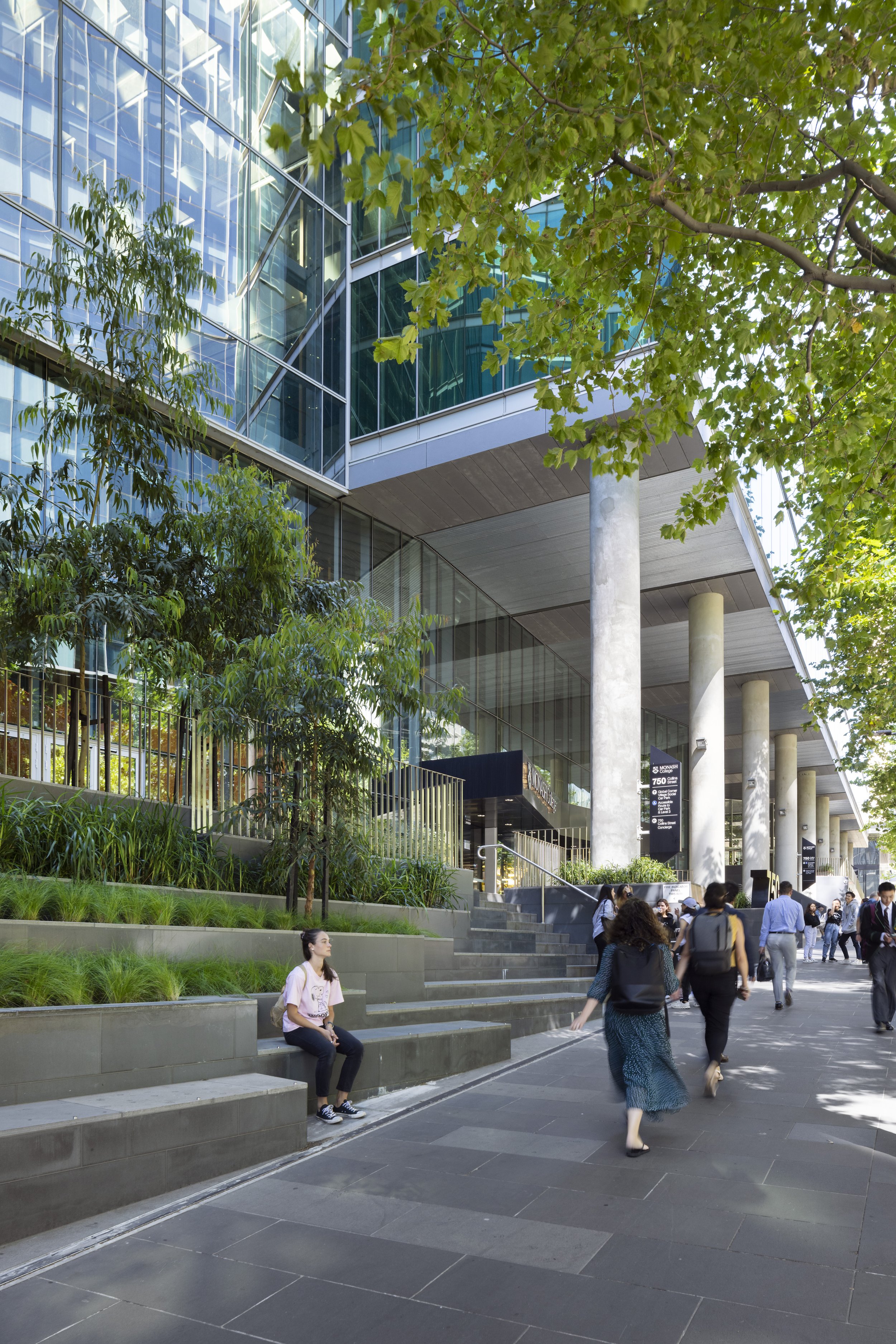Monash College Forest Biomes
GLAS Landscape Architects was engaged to provide landscape design expertise for the Warrnambool Learning and Library Centre in 2019, working as a sub-consultant to Kosloff Architecture. The scope of the project focuses on the external spaces surrounding the hub, with a design aimed at integrating the new facilities into the existing TAFE campus and connecting them to the surrounding town, all while reflecting the local coastal environment and historical conAt the heart of the landscape concept is a desire to create spaces that not only function well but also connect people to nature and each other. The design takes cues from the coastal landscape, with its sand dunes, rock outcrops, and indigenous plant life, to inform everything from the material choices to the arrangement of planting and seating. The iconic Norfolk Island Pines that frame the entrance stand as sentinels, welcoming visitors into a civic plaza where the boundary between hard surfaces and soft greenery is intentionally blurred, encouraging exploration and casual interaction.
The Forest Biomes are part of Monash College’s transformation of the office block at 750 Collins street into a learning village for 6,000 students. The Forest Biomes are designed to provide green, natural spaces where students can take a break from studying. These four spaces are designed as growing environments each have their own unique microclimates separate to the adjacent learning spaces. Environmental conditions are specically controlled to enhance plant growth. In doing so, they provide immersive spaces with lush diverse planting, within a warm and humid atmosphere to create the feeling of being within a rainforest.
Traditional Custodians
Wurundjeri Woi Wurrung
Location
Docklands, VIC
Scale
400 sqm
Year
2020
Client
Monash College
Team
Lyons
NMBW Architecture Studio
Studiobird
Gilby+Brewin
G & M Connellan Consultants
Awards
2022 AILA Victoria Landscape Architecture Award for Small Projects
Featured
Indesign #91: The Decoporatisation of design, Jan Henderson (2024)
Indoor Rainforest
The project created immersive indoor garden spaces designed to replicate rainforest environments within an office building. Drawing inspiration from natural ecosystems, the project aimed to provide plant-friendly conditions while offering a refreshing, nature-inspired retreat for people. Although natural light was limited, the team collaborated with experts to elevate temperatures and humidity to rainforest-like conditions, achieving optimal growing environments for a wide variety of plants.
Each of the four Forest Biomes was tailored to different rainforest types, both Australian and international, featuring 77 plant species carefully selected based on site-specific light conditions. The project’s success was driven by a science-led design process that utilized psychrometrics, environmental modifications, and advanced solar analysis tools like Rhino and Grasshopper. Collaboration with specialists ensured that plant growth was supported, while strategic planning emphasized a connection to nature as a key feature of the office's refurbishment, enhancing both the aesthetic and well-being of the space.
Research conducted at the Melbourne Zoo Butterfly House and the Royal Botanic Gardens’ Tropical House helped set benchmarks for temperature, humidity, and light levels.










