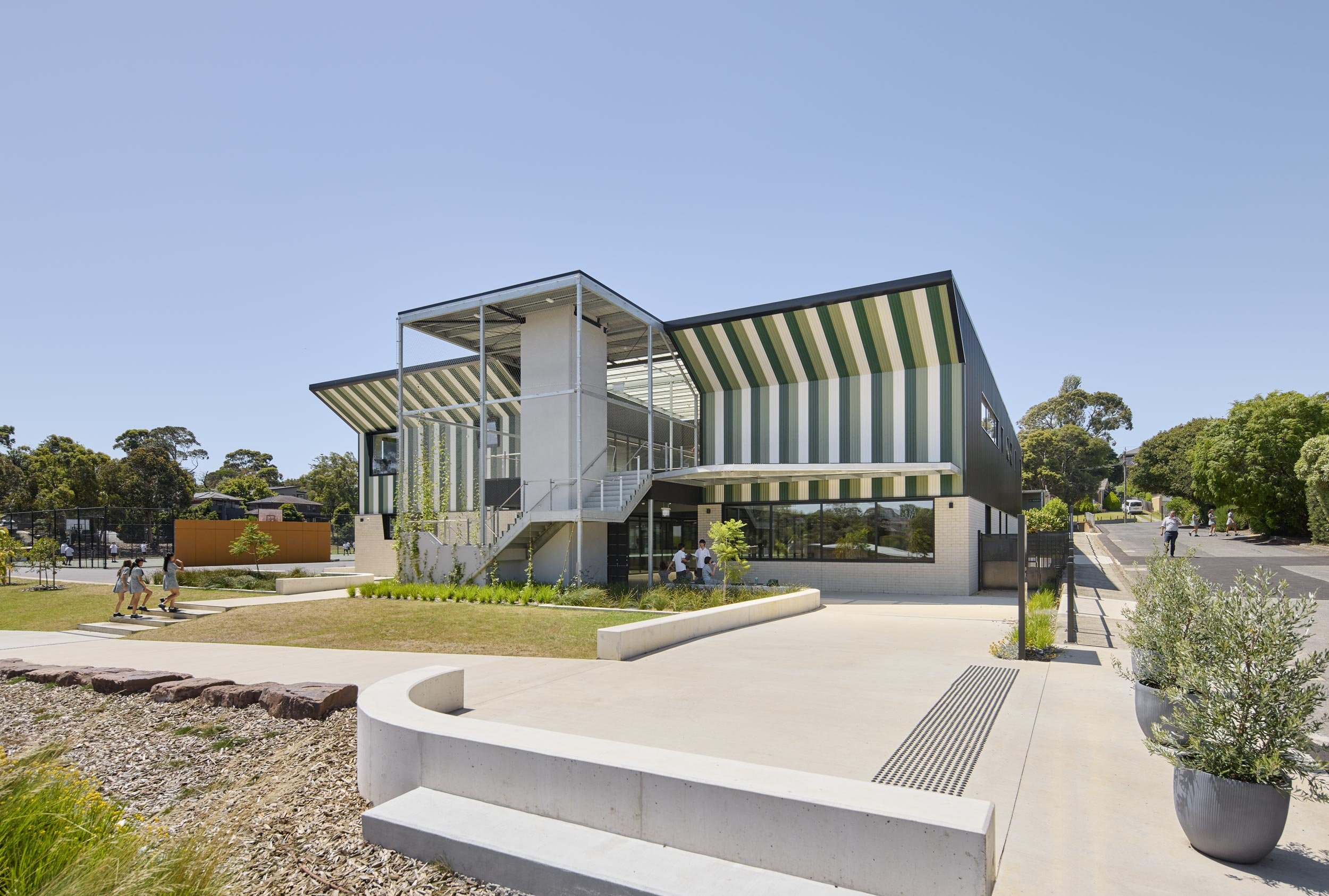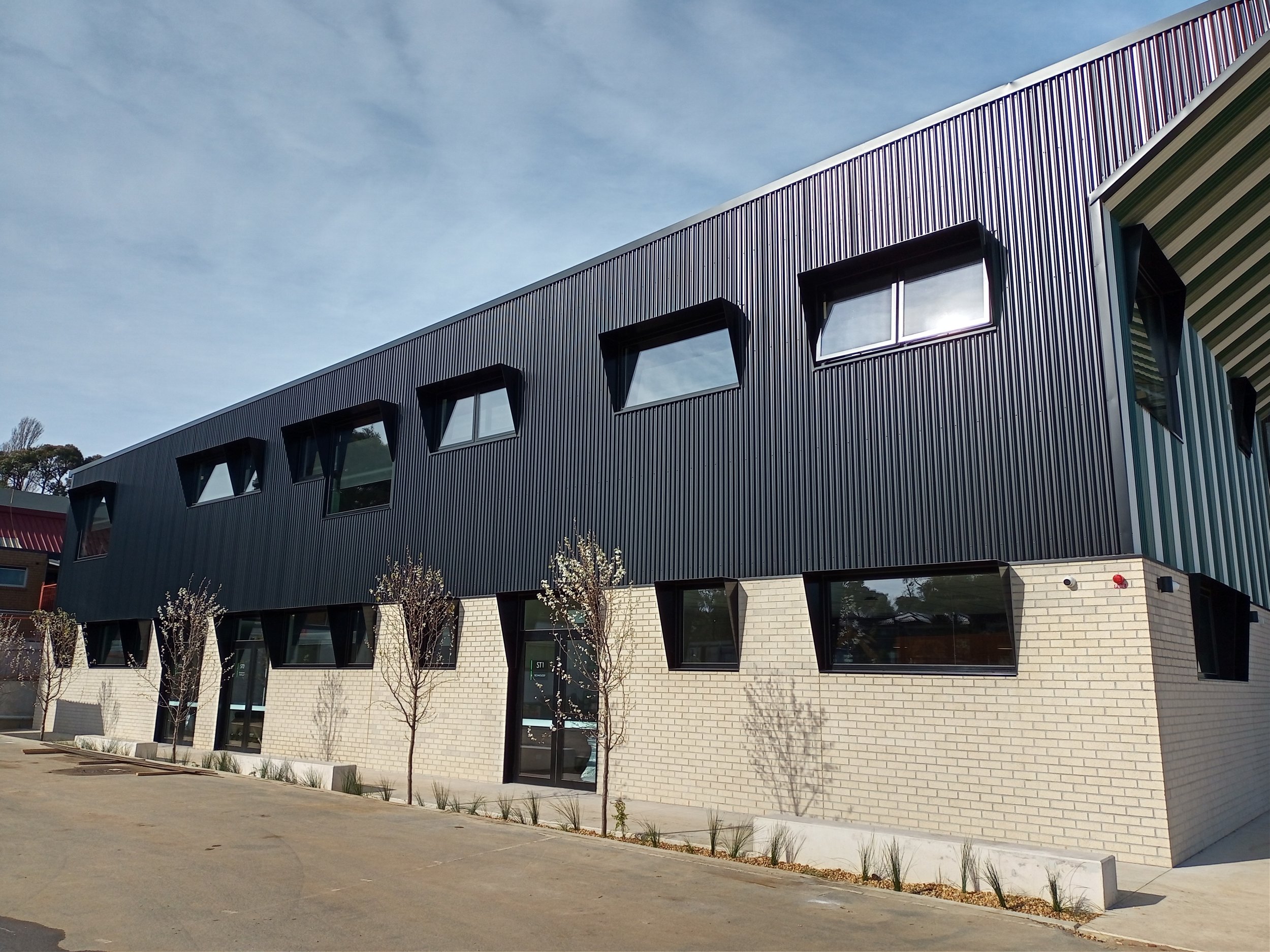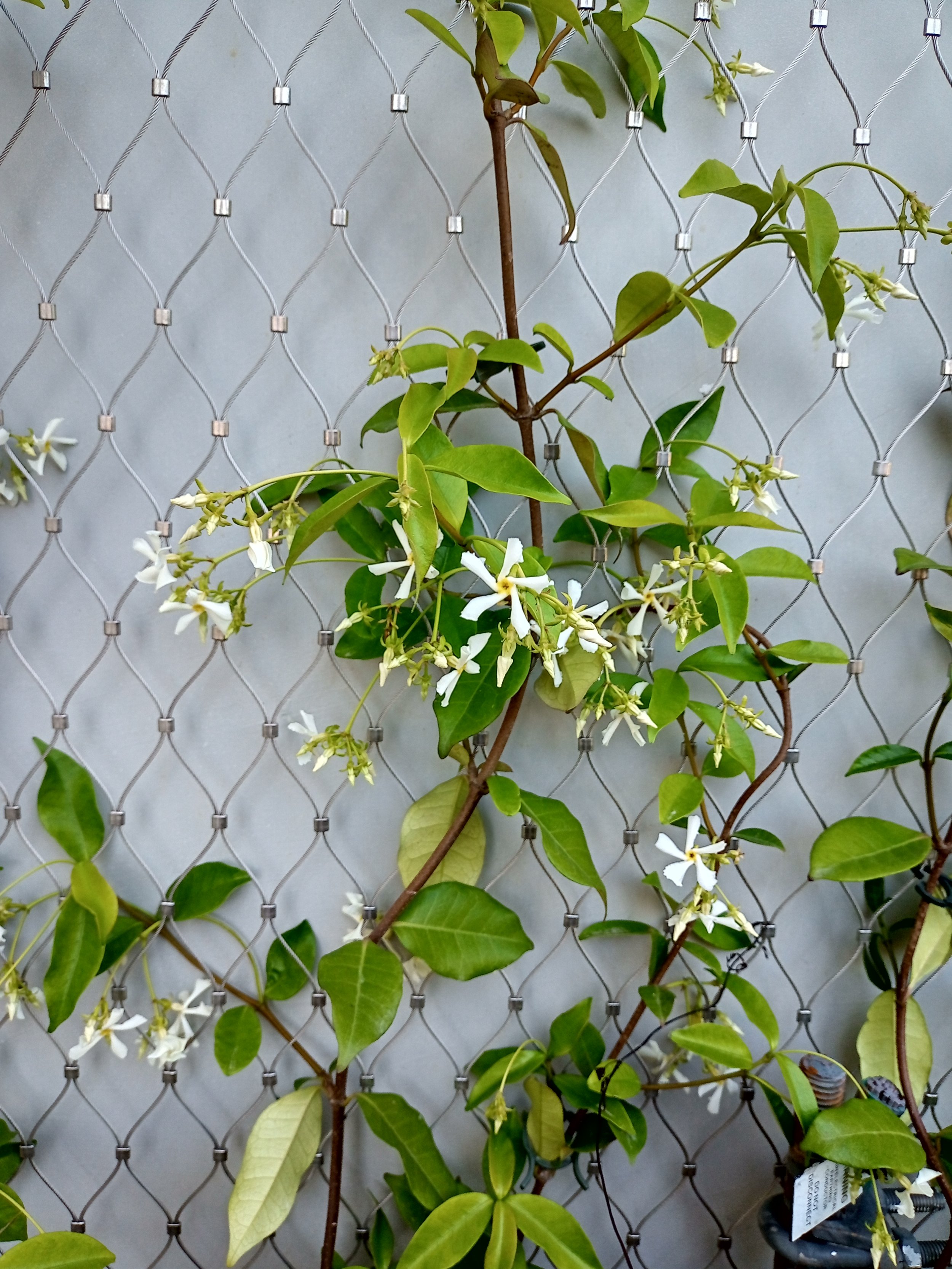Mount Waverley College STEAM
GLAS Landscape Architects was engaged to provide landscape design expertise for the Warrnambool Learning and Library Centre in 2019, working as a sub-consultant to Kosloff Architecture. The scope of the project focuses on the external spaces surrounding the hub, with a design aimed at integrating the new facilities into the existing TAFE campus and connecting them to the surrounding town, all while reflecting the local coastal environment and historical conAt the heart of the landscape concept is a desire to create spaces that not only function well but also connect people to nature and each other. The design takes cues from the coastal landscape, with its sand dunes, rock outcrops, and indigenous plant life, to inform everything from the material choices to the arrangement of planting and seating. The iconic Norfolk Island Pines that frame the entrance stand as sentinels, welcoming visitors into a civic plaza where the boundary between hard surfaces and soft greenery is intentionally blurred, encouraging exploration and casual interaction.
In 2020, GLAS was engaged by BKK Architects as a landscape architecture consultant to assist in planning the STEAM Centre for Mount Waverley Secondary College. The landscape design emphasizes a harmonious integration of green systems and dynamic outdoor learning spaces, enhancing the natural qualities of the site while supporting the school’s focus on science, technology, engineering, arts, and mathematics. Key features include outdoor STEAM learning areas that connect seamlessly with the campus, fostering a rich, interactive environment where nature and education intersect.
Traditional Custodians
Wurundjeri Woi-Wurrung and Bunurong
Location
Mount Waverley, VIC
Scale
4,000 sqm
Year
2024
Client
Victorian School Building Authority
Team
BKK Architects
Mount Waverley Secondary College
Johnstaff
Donald Cant Watts Corke
MGAC
SY Structures
Madigan Surveying
Red Fire
Cundall







