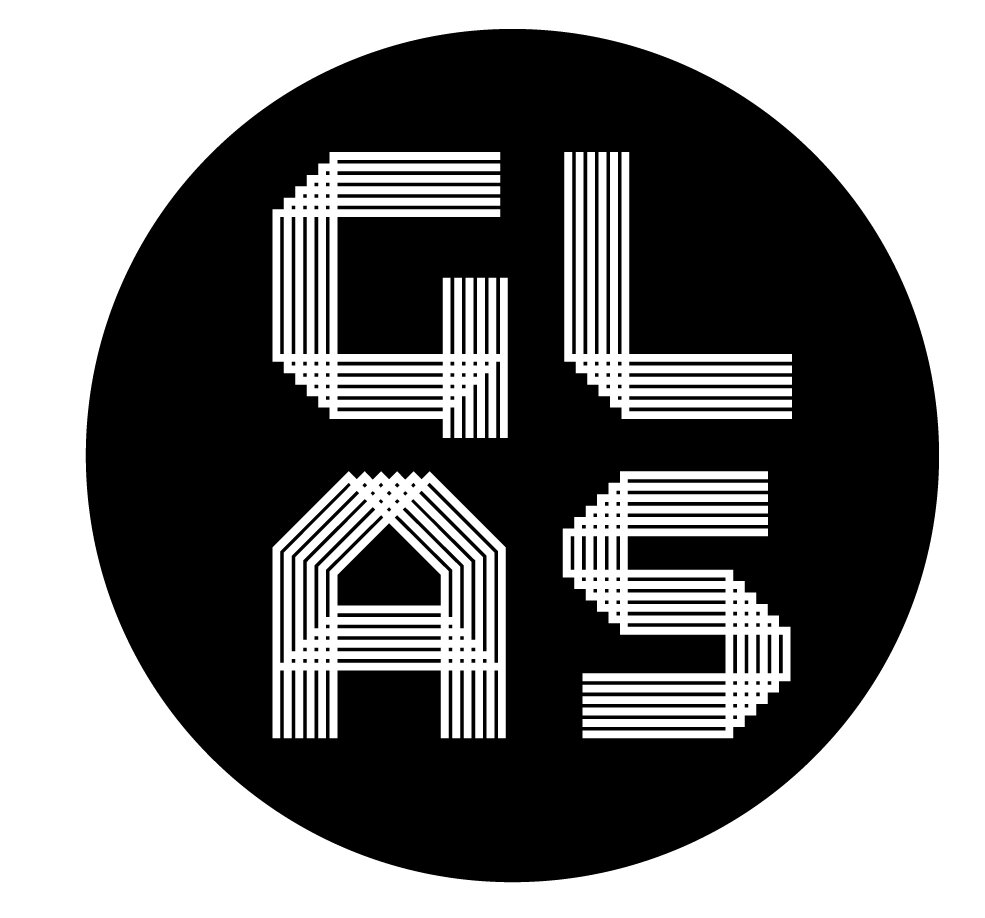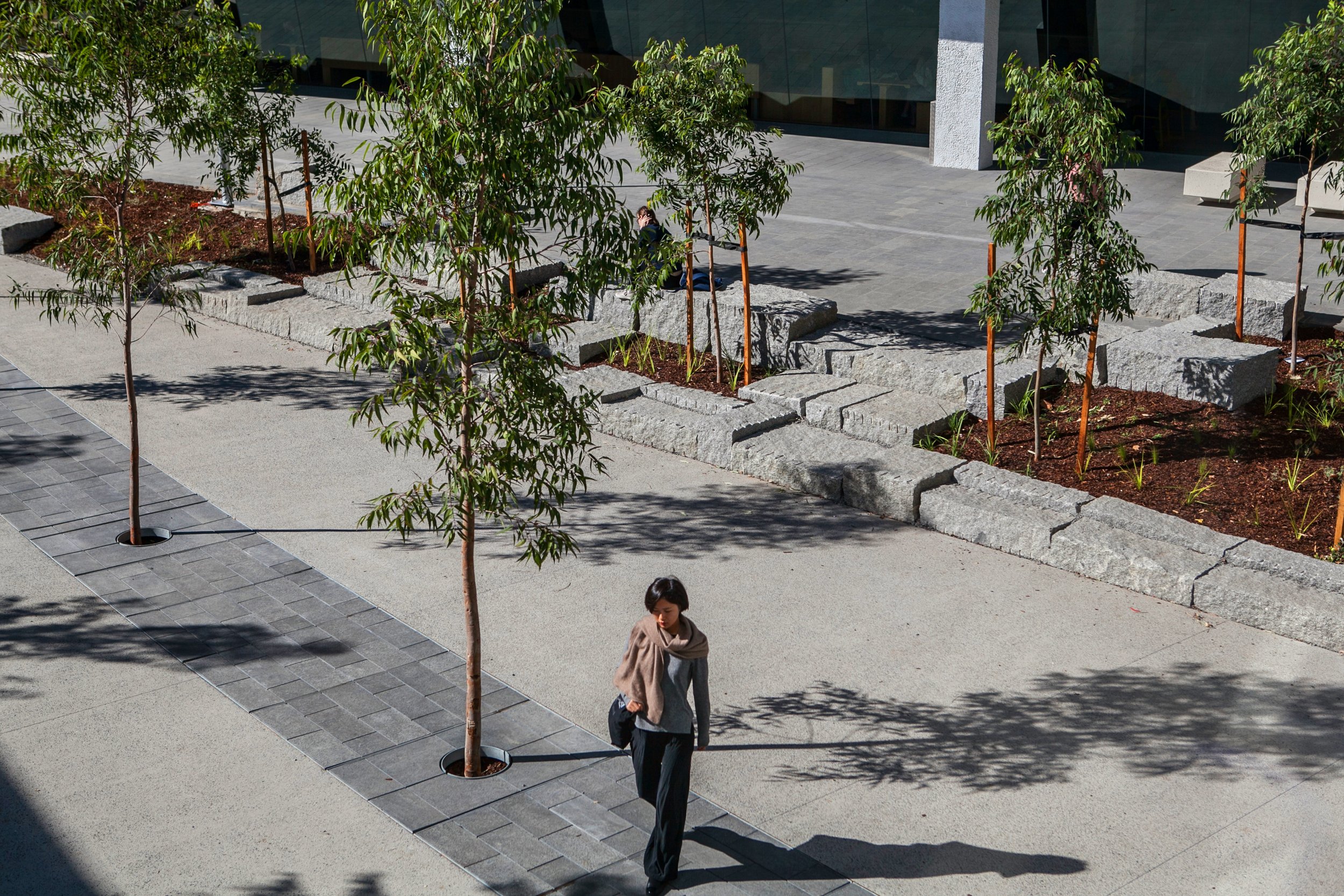The design concept was to lower the courtyard as if a geological shift had separated it from the adjacent major circulation route, this creates a strong defined perimeter and establishes a distinct space. By creating an imaginary fault line along the southern edge, the courtyard was dropped by 1m to create a gradual slope away from the architecture building. At the southern edge a series of granite terrace steps express the imaginary fault line. This provides seating along the southern edge of the courtyard – in the sun and adjacent to the library.
The terrace steps sit within a soil embankment planted with a combination of species designed to embrace the seating areas. Planting includes native grasses and herbs. The courtyard is designed to be covered by a canopy of trees to provide shelter and summer shade. A tall, high-canopied species (Angophora costata) was selected for its tolerance to urban environments and its height to enable low angle winter sun to reach the terrace seating. Within the centre of the courtyard two more imaginary fault lines are expressed as linear, wide, continuous soil trenches. These provide a large soil volume to enable sustainable, healthy tree growth. The tree trenches are perpendicular to the slope, to catch all surface run off, Covered with steel frames supporting an open jointed paving infill allows surface water to drain into the tree trenches.







