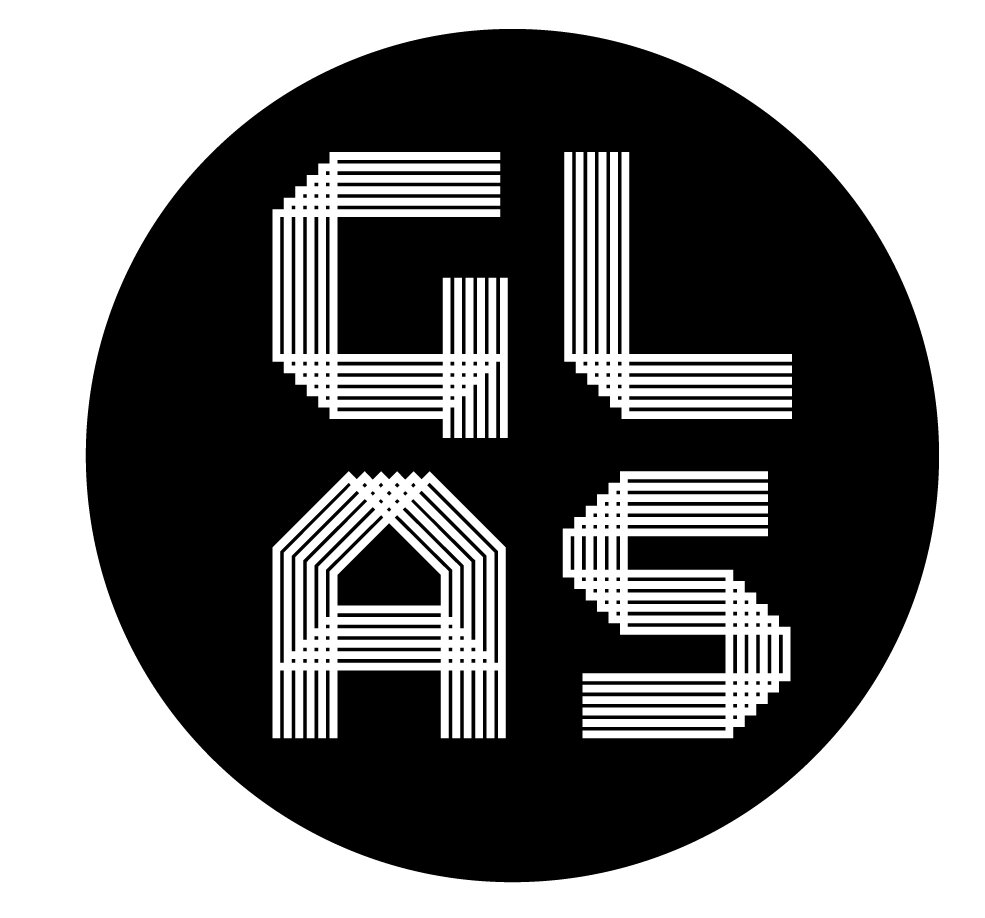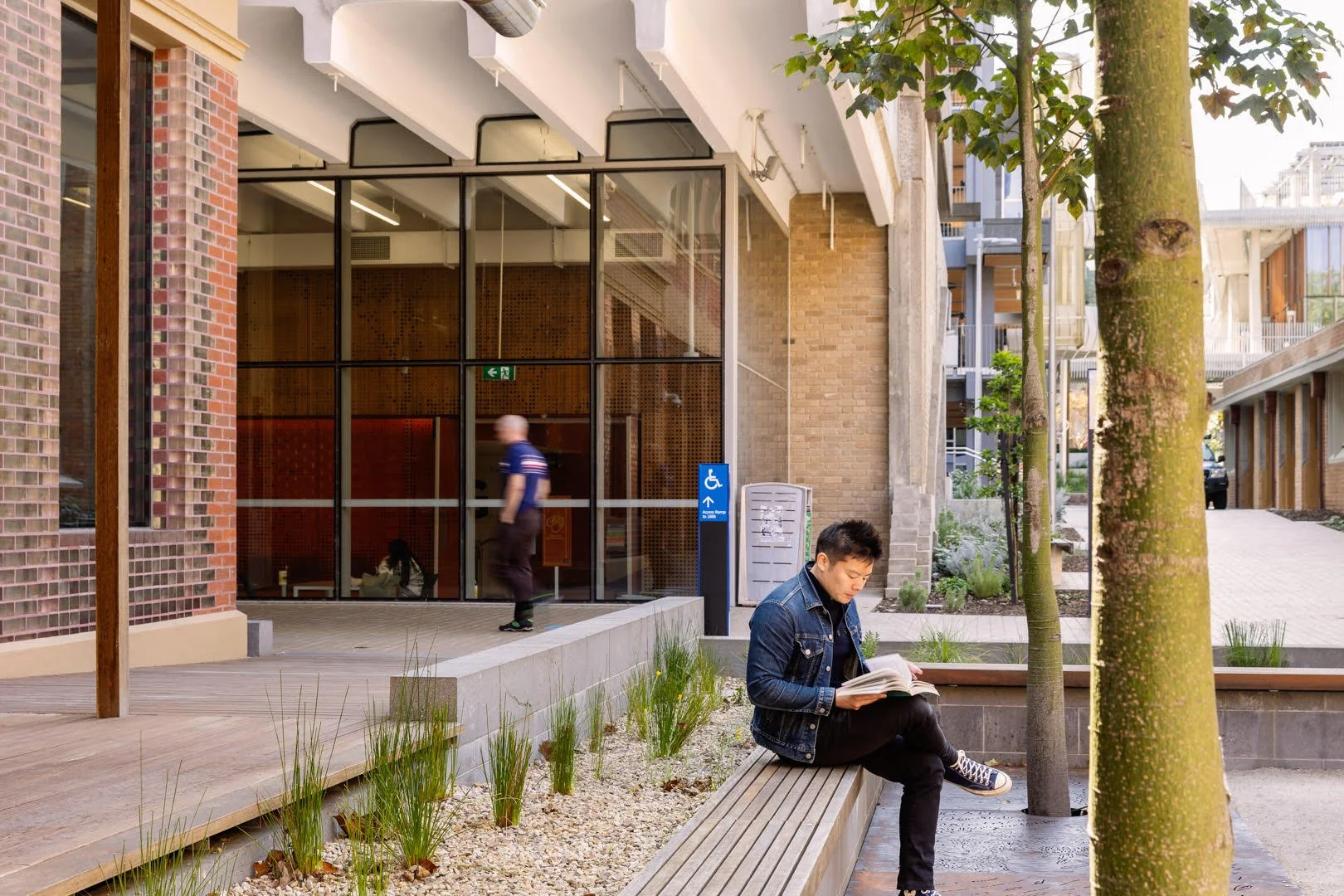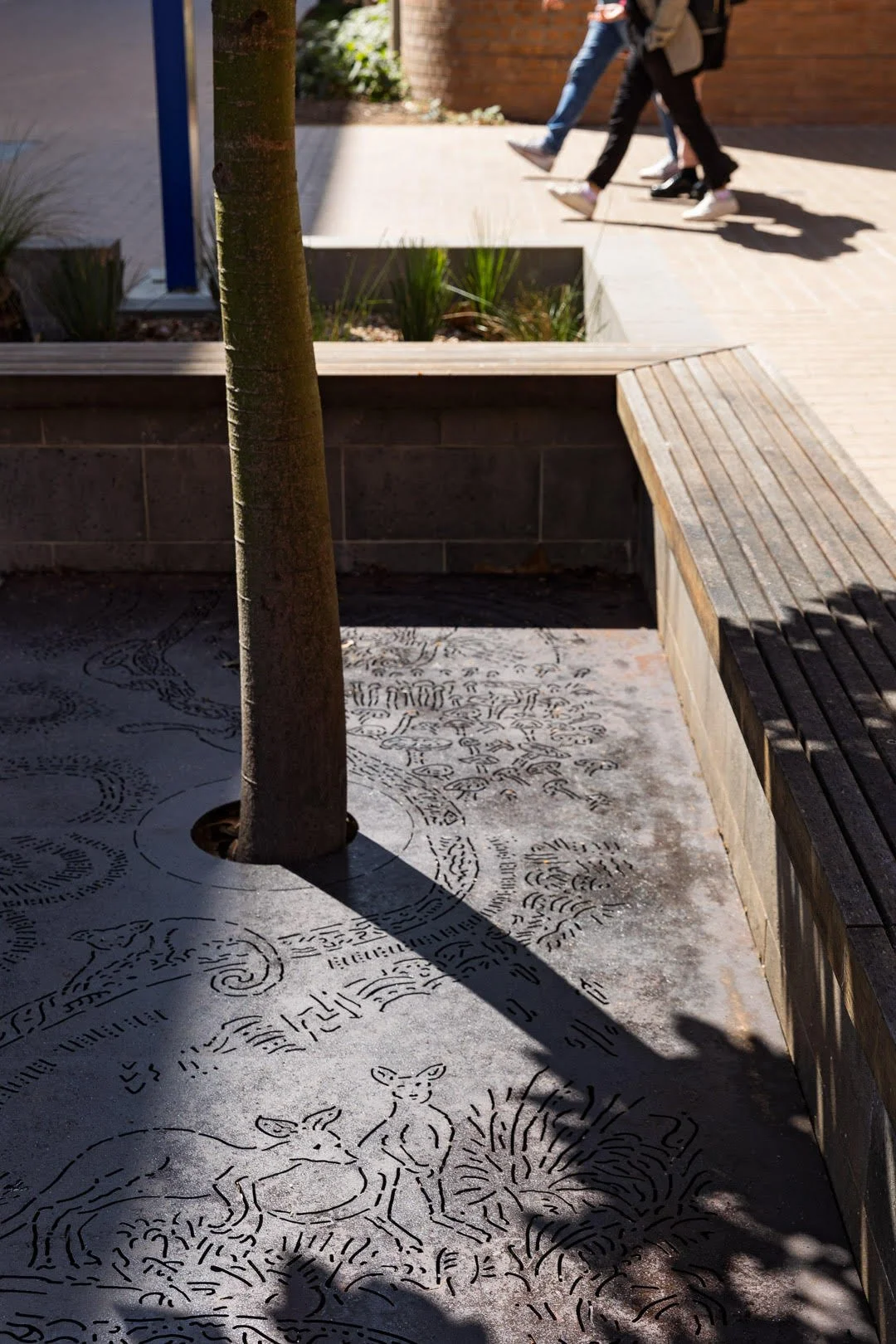GLAS was involved in a collaborative effort led by LYONS Architects to the design of the University's Parkville campus, shaping a vibrant social and student services hub encompassing seven new buildings and 12,000m2 of landscape. Working in tandem with ASPECT Landscape Architects, GLAS played a crucial role in crafting the conceptual design, merging our distinct voices and skills to establish a compelling landscape narrative. The engagement of the student community, with input from over 20,000 students and staff, fostered a co-creative design process. Furthermore, Greenshoots Consulting facilitated a comprehensive Indigenous engagement initiative, consulting 130 stakeholders representing 45 First Nations language groups, resulting in a design informed by First Nations voices and achieving 'Reconciliation at Scale.'
The 'Welcome Terrain' paving and the 7 seasons tree grate artwork emerged as tangible outcomes of the robust engagement process. Student feedback steered the design towards creating a diverse social space, prioritizing the student experience, environmental performance, biodiversity, and activation. A key design decision involved the rediscovery of the ground, with the removal of previous decked structures to unveil the natural landscape. The innovative 'Welcome Terrain' paving served as a central connecting and wayfinding element. Notably, the precinct now features a central amphitheater, entry gateway, lawn, and a new entry space from Grattan Street highlighting a restored creek within a contemporary indigenous landscape, a social courtyard, and a series of laneways and balcony landscapes.
The project resulted in a world-class student-centric precinct, earning recognition with the prestigious 2023 Australian Institute of Architects Victoria Awards – Victorian Architecture Medal, the 2023 Good Design Awards Australia Gold Winner for Architectural Design, and more. Innovation was achieved through the vision of revealing the ground and natural systems, especially highlighting the historical Bouverie Creek.
University of Melbourne New Student Precinct
Image: New Student Precinct for University of Melbourne, 2019-2023. Indigenous Artwork for the 1888 west courtyard, Seven Seasons designed by Dr. Ngarb Frances Riches, digitised by GLAS for stenciling into corten steel. Installation date March 2023.






