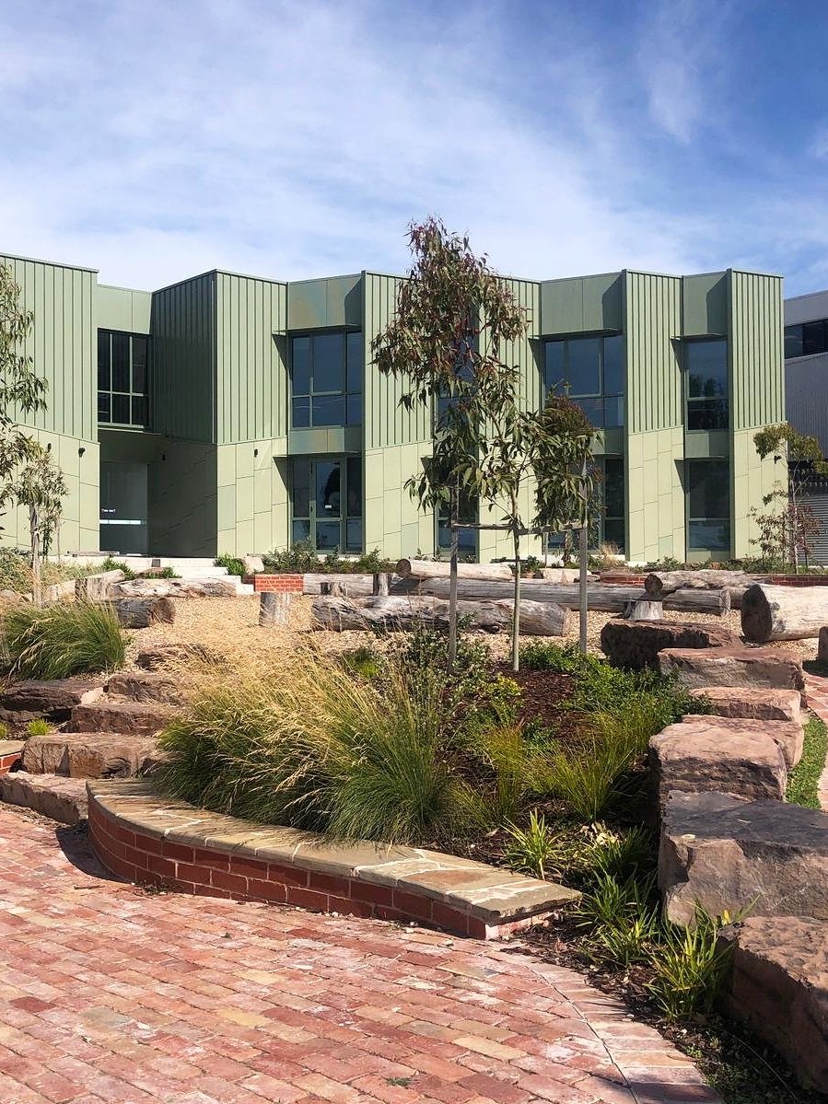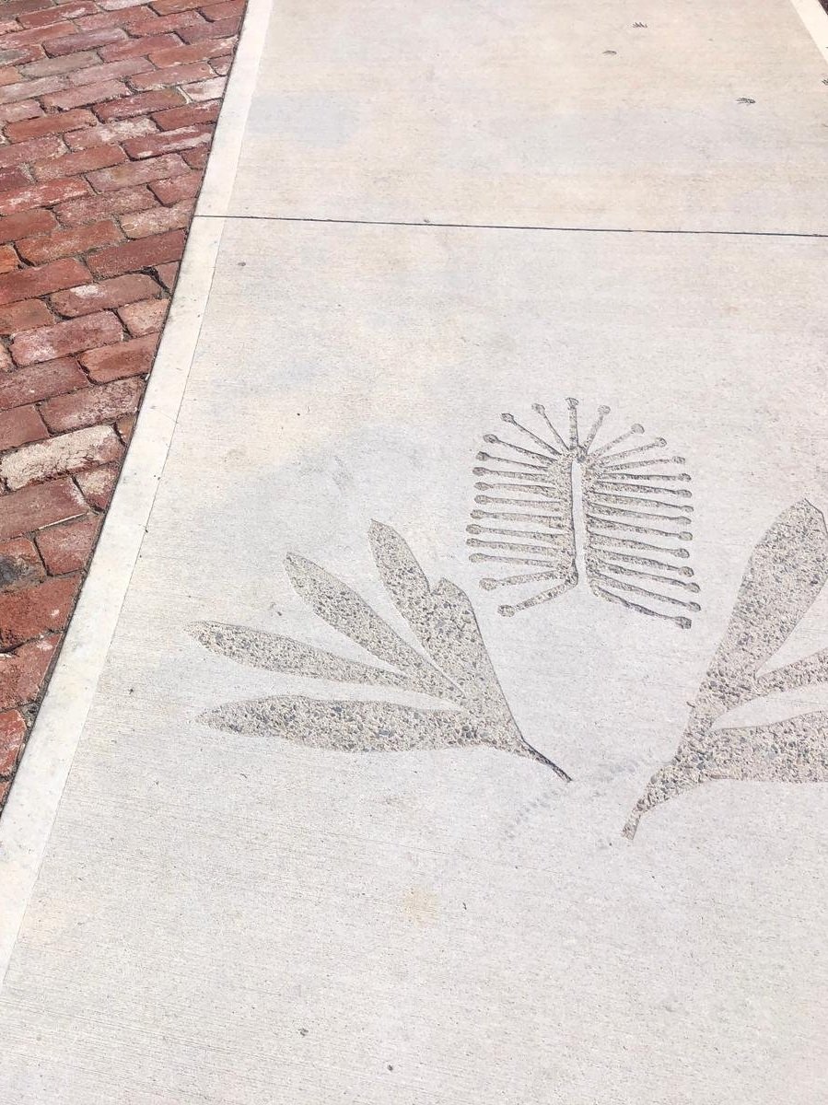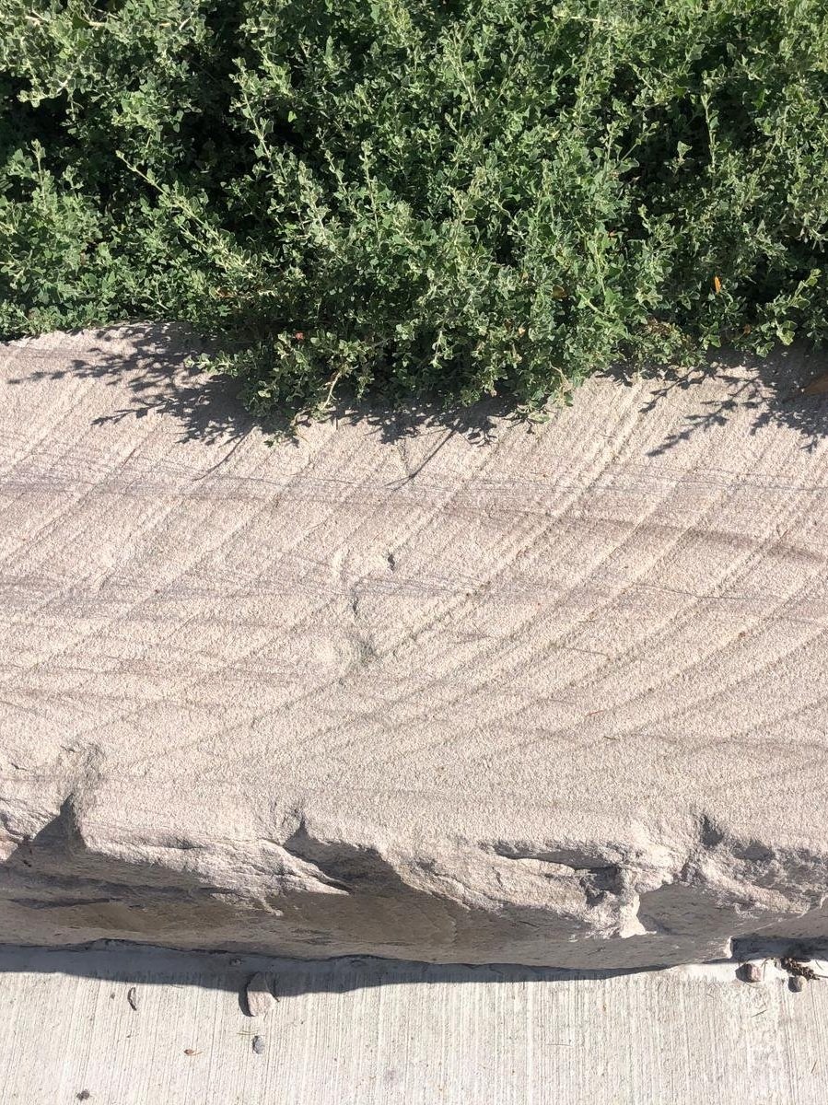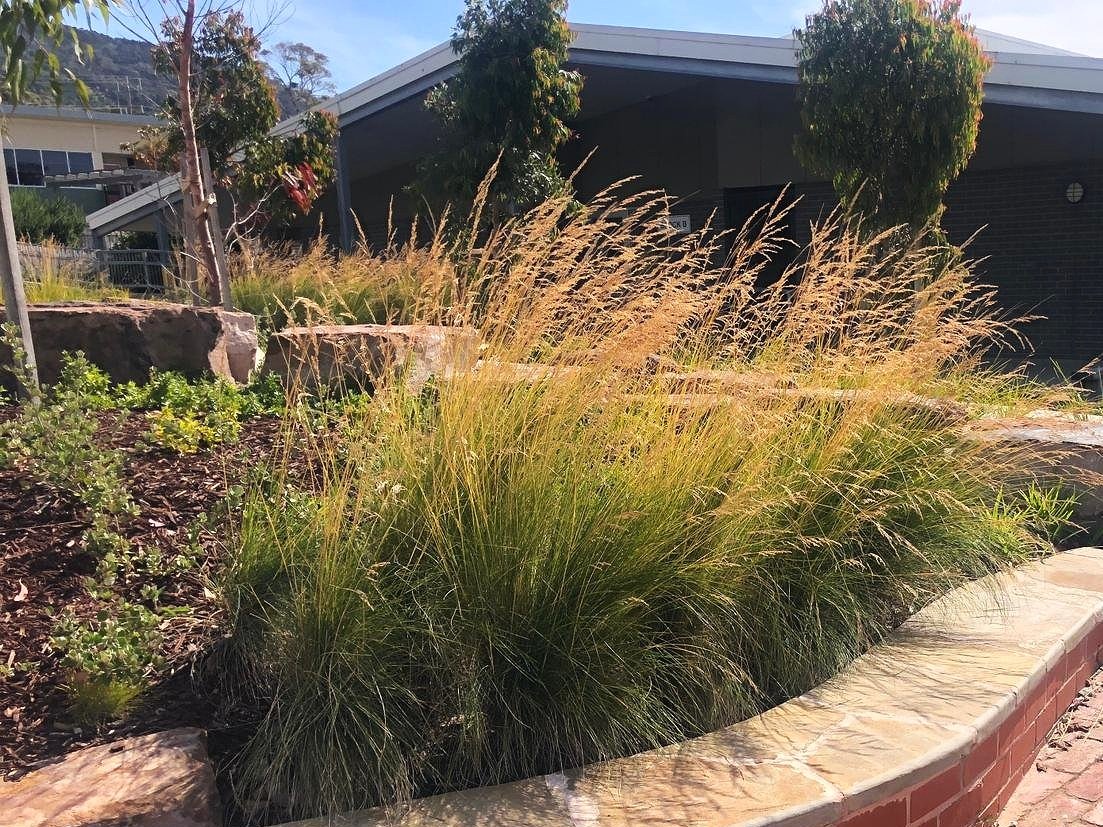Dromana Primary School
GLAS Landscape Architects was engaged to provide landscape design expertise for the Warrnambool Learning and Library Centre in 2019, working as a sub-consultant to Kosloff Architecture. The scope of the project focuses on the external spaces surrounding the hub, with a design aimed at integrating the new facilities into the existing TAFE campus and connecting them to the surrounding town, all while reflecting the local coastal environment and historical conAt the heart of the landscape concept is a desire to create spaces that not only function well but also connect people to nature and each other. The design takes cues from the coastal landscape, with its sand dunes, rock outcrops, and indigenous plant life, to inform everything from the material choices to the arrangement of planting and seating. The iconic Norfolk Island Pines that frame the entrance stand as sentinels, welcoming visitors into a civic plaza where the boundary between hard surfaces and soft greenery is intentionally blurred, encouraging exploration and casual interaction.I
In 2021, GLAS Landscape Architects was engaged as the landscape design consultant for the AMP2 modernisation of Dromana Primary School, a project led by the Department of Education and the Victorian School Building Authority.
GLAS developed a landscape masterplan that integrates new facilities into the existing school setting, enhancing the character and functionality of outdoor spaces to support learning and community interaction. The design creates a vibrant, nature-focused environment that brings more indigenous vegetation, additional trees, and soft surfaces, establishing a central area that encourages flow and connection. The edges of the landscape blend natural play areas with endemic vegetation, providing textured spaces that engage students with the local ecology. Improved connections and gathering areas throughout the campus offer a logical flow and comfortable places for socialization, while a central core integrates various gathering scales, including an outdoor classroom with rock boulder seating, fostering a deeper connection to nature in a functional, educational landscape.
Traditional Custodians
Bunurong/ Boonwurrung
Location
Dromana VIC
Scale
2,000 sqm
Year
2023
Client
Victorian School Building Authority
Team
Kosloff Architecture
Acor Consultants
Rise Over Run Conusltants







Planting
-
40 new trees were planted, enriching the campus with a diverse canopy. The central garden features textured grasses and shrubs that provide both visual and tactile interest, drawing inspiration from the Coastal Banksia forests of the Mornington Peninsula. An ephemeral creek meanders alongside the sensory path, adding layers of texture and, occasionally, flowing water to engage students with the landscape in a dynamic, sensory experience.
Soil
-
Our design includes approximately 430m² of soft landscaped areas, enhancing the permeability and the deep soil provision by 8% over existing conditions, creating a more sustainable and resilient landscape.
Water
-
The design incorporates raingardens and a dry creek bed composed of brick paving and rocks, which directs approximately 2% of the impervious area into biofiltration systems. This approach aligns with the Adoption Guidelines for Stormwater Biofiltration Systems by Monash University (2009), promoting effective stormwater management and enhancing the site’s environmental resilience.
Carbon
-
The project’s carbon sequestration is roughly equivalent to the emissions from about 53 years of driving for an average passenger car. Recycled bricks from the existing site are also repurposed within the design, serving as seating elements.
Social
-
The central natural core features diverse gathering areas with natural materials, creating an inviting, interactive space. Repurposed fallen trees as stepping stones and balance logs foster imaginative play and social interaction among students.








