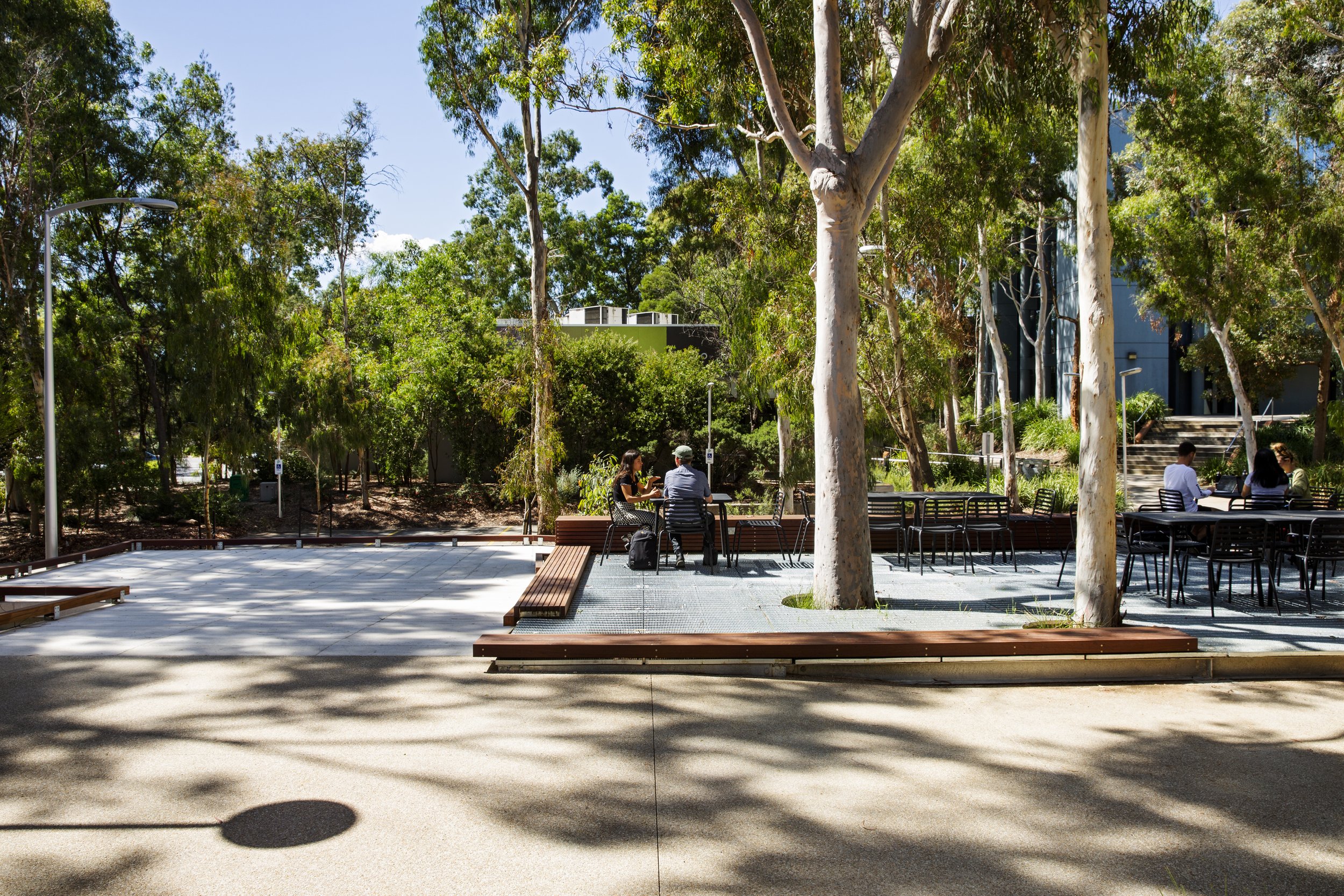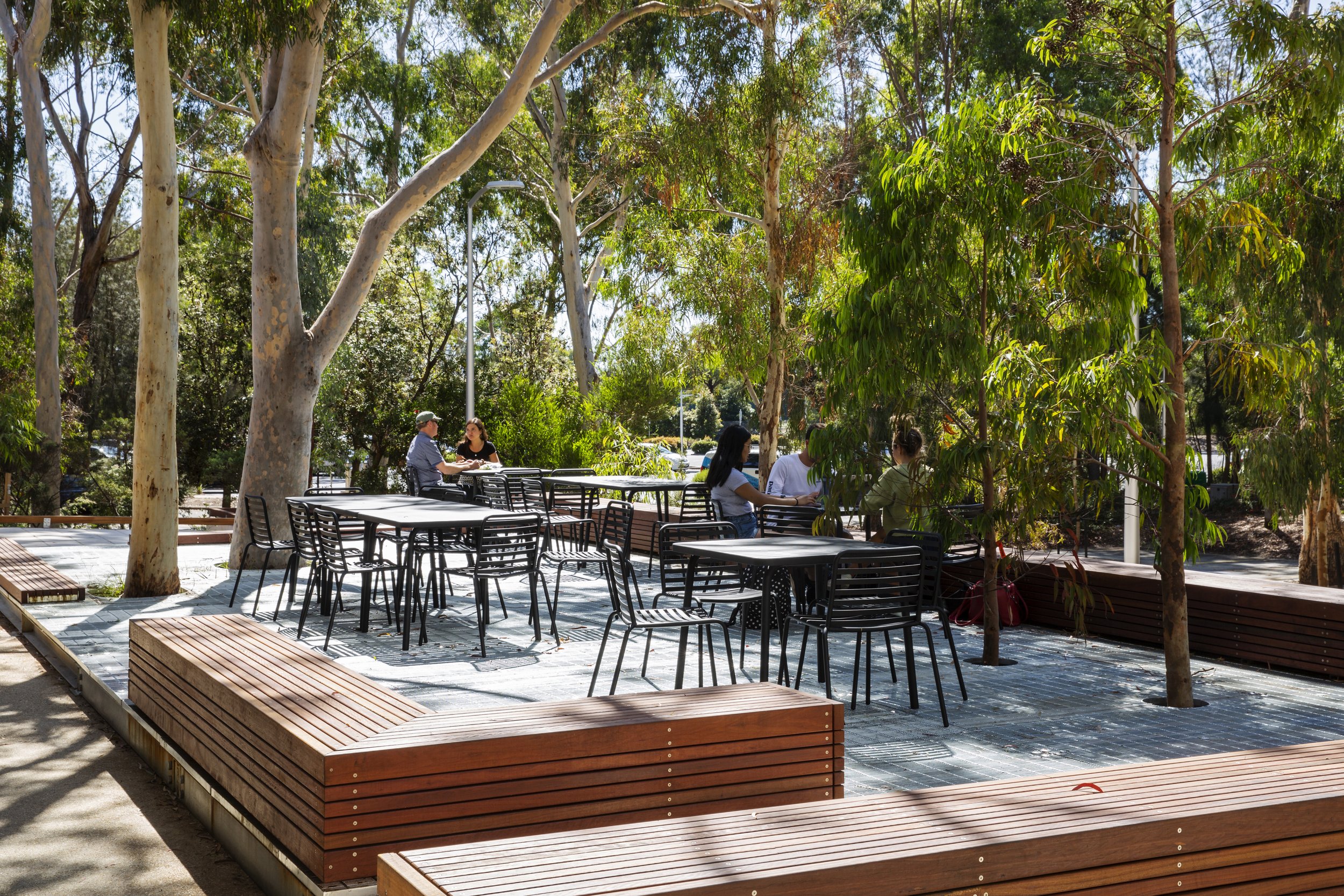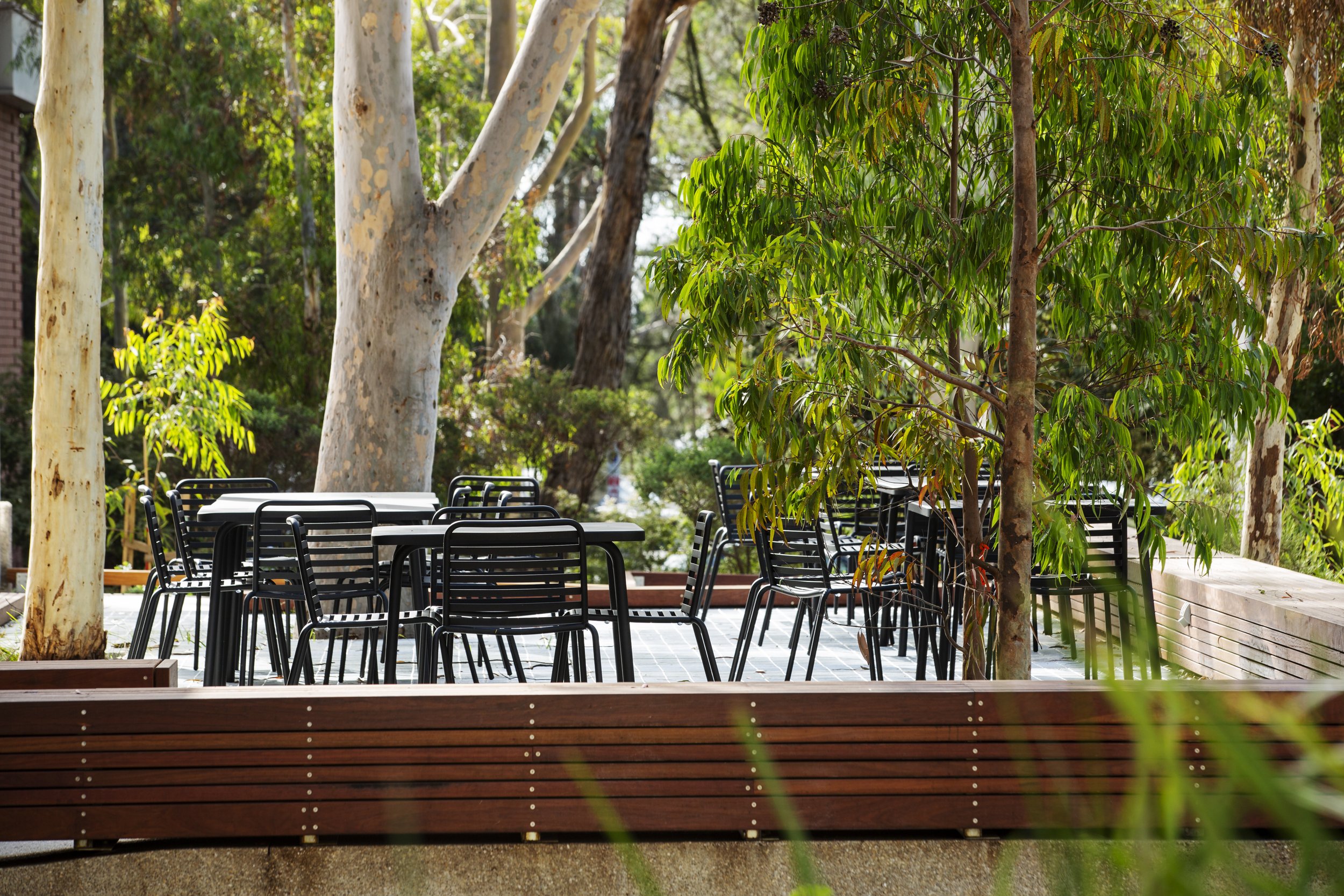Monash University Student Hub
GLAS Landscape Architects was engaged to provide landscape design expertise for the Warrnambool Learning and Library Centre in 2019, working as a sub-consultant to Kosloff Architecture. The scope of the project focuses on the external spaces surrounding the hub, with a design aimed at integrating the new facilities into the existing TAFE campus and connecting them to the surrounding town, all while reflecting the local coastal environment and historical conAt the heart of the landscape concept is a desire to create spaces that not only function well but also connect people to nature and each other. The design takes cues from the coastal landscape, with its sand dunes, rock outcrops, and indigenous plant life, to inform everything from the material choices to the arrangement of planting and seating. The iconic Norfolk Island Pines that frame the entrance stand as sentinels, welcoming visitors into a civic plaza where the boundary between hard surfaces and soft greenery is intentionally blurred, encouraging exploration and casual interaction.
The new Student Hub at Monash University’s Peninsula Campus is designed to be a social and natural heart of the campus, embodying a seamless blend of landscape and public realm. Situated on the northern hillside of the campus, the Hub provides an inviting entry and a central gathering space through a redesigned café terrace that overlooks the surrounding valley landscape. This terraced entry fosters a sense of arrival and encourages students and visitors to gather, dwell, and connect within a forest-like oasis.
The project aligns closely with the campus masterplan strategies, creating a new pathway from the valley floor to the hillside and leading up to the campus plateau—a core, open landscape that connects key facilities like the Library. The Ground Floor’s public terrace integrates with the landscape, serving as a vibrant outdoor space for the adjacent George Jenkins Theatre, doubling as an overflow area and providing an inviting natural backdrop.
Reflecting Monash’s vision of a social and connected campus, the Hub’s hillside character not only highlights the unique topography but also creates a cohesive flow from the valley’s tree canopy to elevated views from the café and student lounge. These elements collectively enhance the campus’s distinct landscape character and serve as a benchmark for Monash’s evolving, nature-inspired public spaces.
Traditional Custodians
Bunurong/ Boonwurrung
Location
Frankston, VIC
Scale
1,000 sqm
Year
2020
Client
Monash University
Team
Harmer Architecture
Irwinconsult
Monash University






