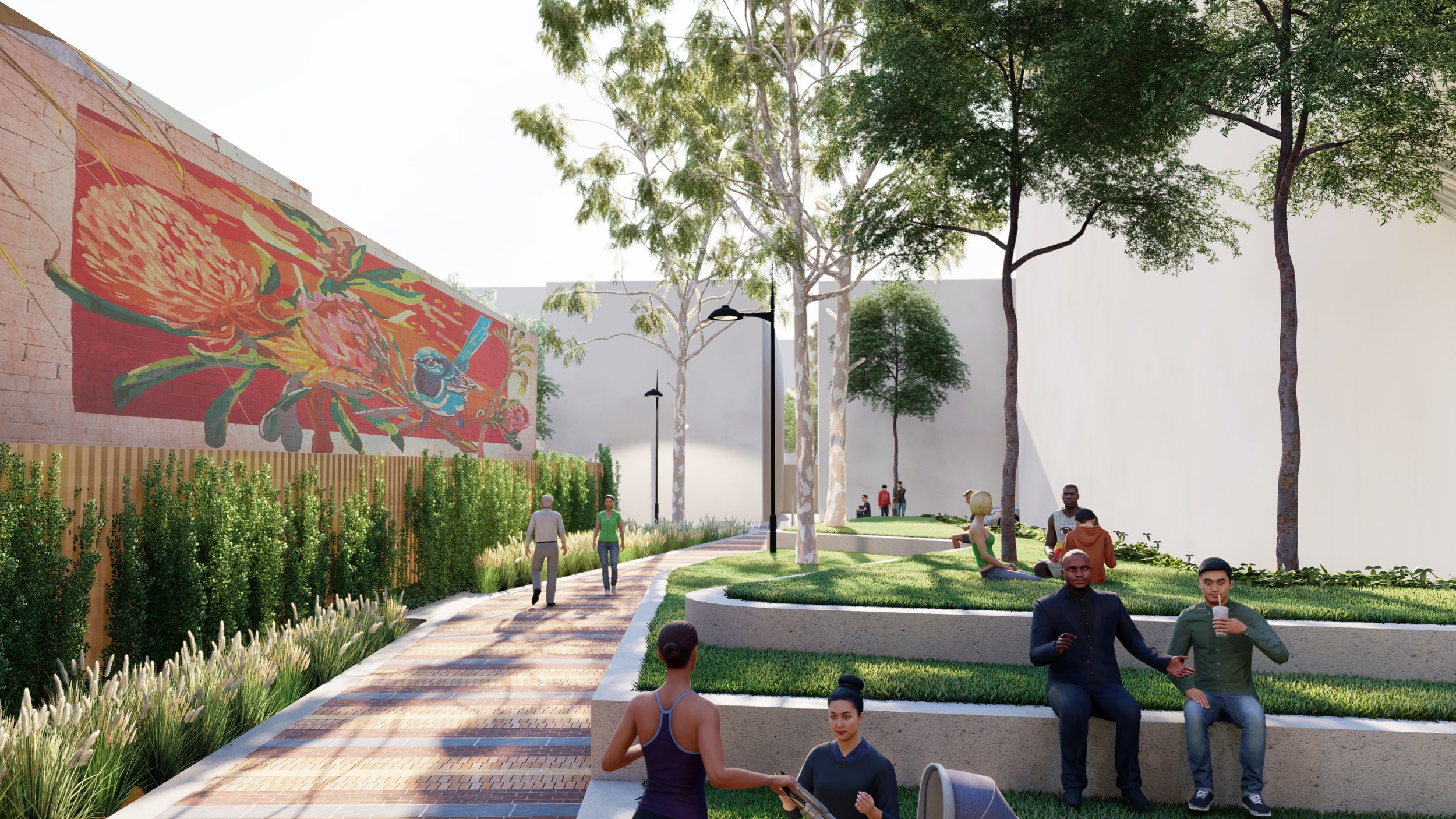Mount Street Precinct Masterplan
GLAS Landscape Architects was engaged to provide landscape design expertise for the Warrnambool Learning and Library Centre in 2019, working as a sub-consultant to Kosloff Architecture. The scope of the project focuses on the external spaces surrounding the hub, with a design aimed at integrating the new facilities into the existing TAFE campus and connecting them to the surrounding town, all while reflecting the local coastal environment and historical conAt the heart of the landscape concept is a desire to create spaces that not only function well but also connect people to nature and each other. The design takes cues from the coastal landscape, with its sand dunes, rock outcrops, and indigenous plant life, to inform everything from the material choices to the arrangement of planting and seating. The iconic Norfolk Island Pines that frame the entrance stand as sentinels, welcoming visitors into a civic plaza where the boundary between hard surfaces and soft greenery is intentionally blurred, encouraging exploration and casual interaction.
GLAS landscape architect’s concept designs have taken the masterplan from vision to achievable reality highlighting the importance of open space investment even in COVID times. The designs integrate a green systems approach to creating a small open space network using the wider streets as a part of the green systems ecosystem, considering the whole neighbourhood as part of the network.
The designs aim to connect a transitioning demographic by using the open spaces to encourage the population out into the public realm, providing a diverse range of spaces and amenities and by connecting these places to foster a sense of community. The designs aim to be fun, providing colour and materiality inspired by the local neighbourhood and history. The concept designs have provided accessible imagery that have allowed the project to progress to the implementation stage.
The open space network has been developed around four concepts that emphasise the environment, history and people of the place.
Traditional Custodians
Wurundjeri Woi-wurrung & Bunurong
Location
Prahran, VIC
Scale
4,800 sqm
Year
2020
Client
City of Stonnington
Team
Design Flow
SALT3
The ‘Ups and Downs’ concept re-imagines what the original landscape of Prahran might have been like. Inspired by remnant natural sites such as the Tootagaoorak swamp in Mornington, the design for the network of open spaces will use small topographical interventions to create a variety of social spaces.




The ‘Pocket Swamps’ draw inspiration from Prahran’s historical swamp landscape, incorporating rain gardens to enhance water quality while reconnecting the area to its original ecological roots.







