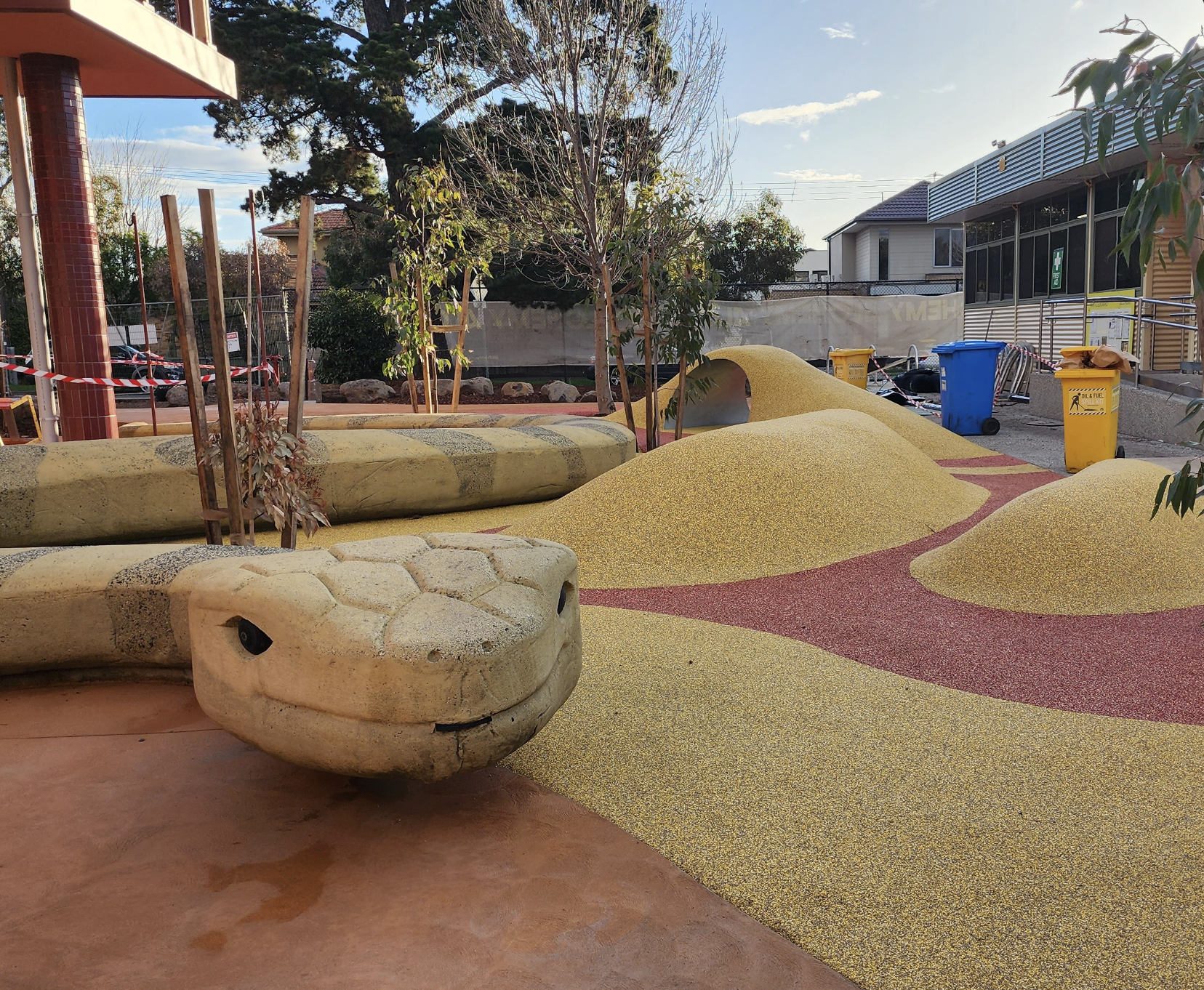Pascoe Vale Primary School
GLAS Landscape Architects was engaged to provide landscape design expertise for the Warrnambool Learning and Library Centre in 2019, working as a sub-consultant to Kosloff Architecture. The scope of the project focuses on the external spaces surrounding the hub, with a design aimed at integrating the new facilities into the existing TAFE campus and connecting them to the surrounding town, all while reflecting the local coastal environment and historical conAt the heart of the landscape concept is a desire to create spaces that not only function well but also connect people to nature and each other. The design takes cues from the coastal landscape, with its sand dunes, rock outcrops, and indigenous plant life, to inform everything from the material choices to the arrangement of planting and seating. The iconic Norfolk Island Pines that frame the entrance stand as sentinels, welcoming visitors into a civic plaza where the boundary between hard surfaces and soft greenery is intentionally blurred, encouraging exploration and casual interaction.
At the heart of this project is the new STEAM school building, and GLAS took a proactive approach to engage with Doreen Garvey-Wandin to infuse traditional owner perspectives and cultural richness into the landscape design. The consultation process was integral to shaping the thematic elements, resulting in tangible outcomes that seamlessly integrate Indigenous knowledge into the play spaces.
One key facet of this integration is the inclusion of Traditional Owner Plant knowledge, the plant list was curated to feature bush foods and other culturally significant plants. These narratives now unfold as interpretive signage strategically placed around the site, providing an immersive educational experience for students and visitors alike. Moreover, the use of language as a vital component of cultural representation, and sandblasted animal footprints with Woiwurrung names for various animals indigenous to the area have been integrated into the landscape. In collaboration with Doreen Garvey-Wandin and Studio Semaphore, we established a dynamic and culturally rich learning environment. The ongoing nature of this project reflects our commitment to fostering a harmonious integration of landscape architecture and traditional owner engagement in educational settings.
Traditional Custodians
Wurundjeri Woi Wurrung
Location
Pascoe Vale, VIC
Scale
5,000 sqm
Year
2023
Client
Pascoe Vale Primary School
Team
Kosloff Architecture
Doreen Gravey-Wandin
Studio Semaphore
Agency of Sculpture
Awards
2021 Victorian School Design Awards, Best School Project under $5M
2021 Victorian Premier's Design Awards
2022 Excellence in Construction Under $3M Master Builders Victoria
High Commendation in the 2022 Think Brick Australia Awards
Our engagement focuses on integrating natural play elements and connecting outdoor learning areas with the school’s new gym and music spaces. The concept revolves around nature-inspired themes, introducing playful animal characters like the snake, kookaburra, and frog to create a vibrant and engaging environment. These elements, such as the frog amphitheater and lily pad jumping platforms, offer educational opportunities that align with the curriculum while fostering imaginative play and social interaction










