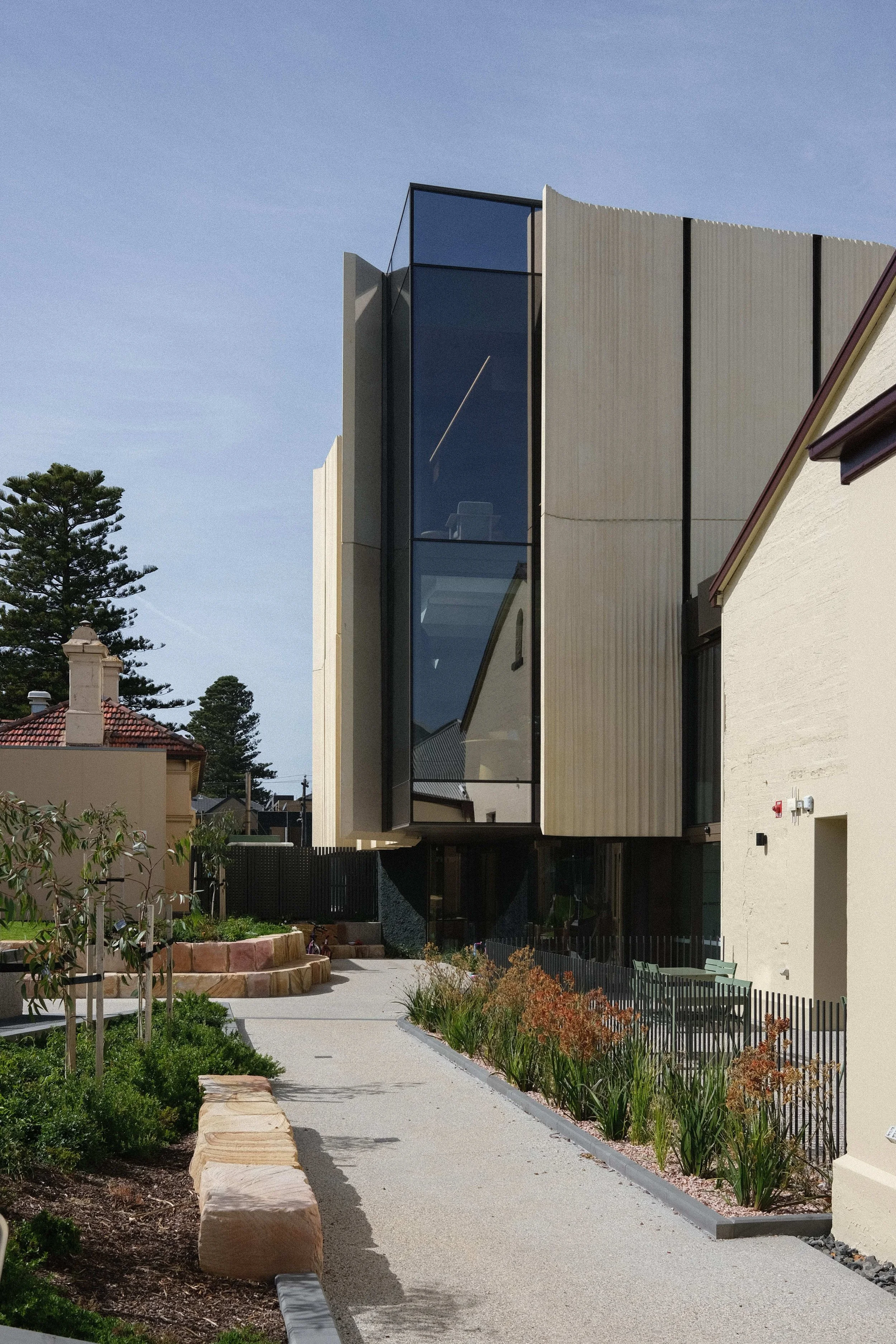Warranmbool Learning and Library Centre
GLAS Landscape Architects was engaged to provide landscape design expertise for the Warrnambool Learning and Library Centre in 2019, working as a sub-consultant to Kosloff Architecture. The scope of the project focuses on the external spaces surrounding the hub, with a design aimed at integrating the new facilities into the existing TAFE campus and connecting them to the surrounding town, all while reflecting the local coastal environment and historical conAt the heart of the landscape concept is a desire to create spaces that not only function well but also connect people to nature and each other. The design takes cues from the coastal landscape, with its sand dunes, rock outcrops, and indigenous plant life, to inform everything from the material choices to the arrangement of planting and seating. The iconic Norfolk Island Pines that frame the entrance stand as sentinels, welcoming visitors into a civic plaza where the boundary between hard surfaces and soft greenery is intentionally blurred, encouraging exploration and casual interaction.
The landscape embraces light as an essential element, with spaces designed to maximize both the gentle warmth of the morning sun and the golden glow of the afternoon. Whether it’s enjoying the shade under canopy trees or gathering in open, sun-drenched areas, the environment is shaped to offer comfort and flexibility throughout the day. Large stone slabs, inspired by local rock formations, serve as informal seating, inviting people to pause, relax, or engage in conversation.
The design also honors the site’s historical roots. Paving and material choices subtly reflect the area’s past, while new connections with historic buildings, such as the Old Custom House, provide opportunities to activate the landscape with new uses like cafes or social hubs. Across the site, seating areas, planting, and sheltered corners are designed to foster a sense of community, creating spaces where people can come together or find quiet moments of reflection.
With a focus on sustainability, the landscape responds to the local climate by providing wind protection, shade, and thoughtfully integrated greenery. It’s not just a place to pass through, but a landscape that supports outdoor learning, play, and community events, contributing to the life of the campus and the broader Warrnambool community.
Traditional Custodians
Dhauwurd Wurrung
Location
Warrnambool, VIC
Scale
2,000 sqm
Year
2022
Client
Department of Education and Training Victoria (DET)
South West TAFE (SWT)
Warrnambool City Council (WCC)
Team
Kosloff Architecture
TSA Management
Matter Consulting Engineers
WRAP Engineering
Inhabit Group
Integral Group
Philip Chun & Associates
Studio Semaphore
Bryce Raworth
Awards
2023 AIA Victorian Architectural Awards
Regional Prize Winner
2023 AIA Victorian Architectural Awards
Award for Public Architecture
2023 AIA Victorian Architectural Awards
Shortlisted Heritage Architecture
2023 AIA National Architectural Awards
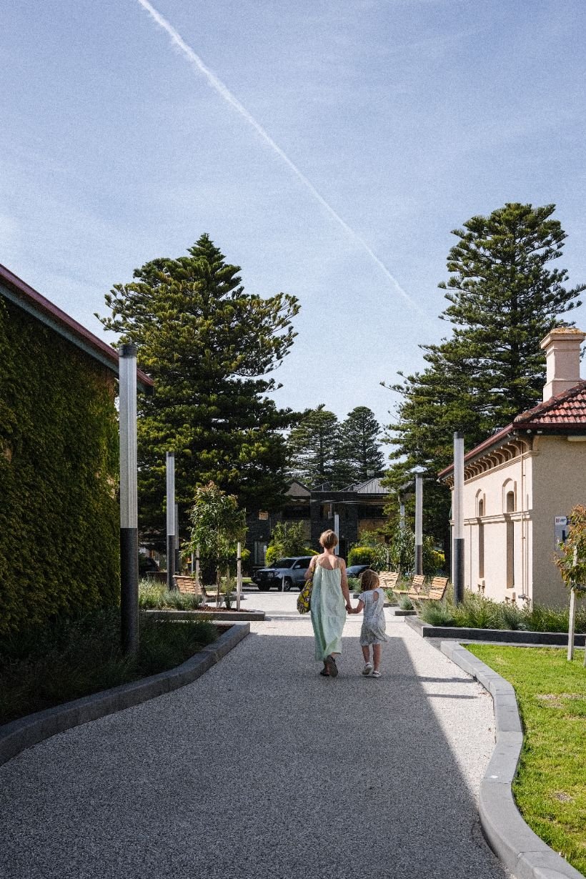
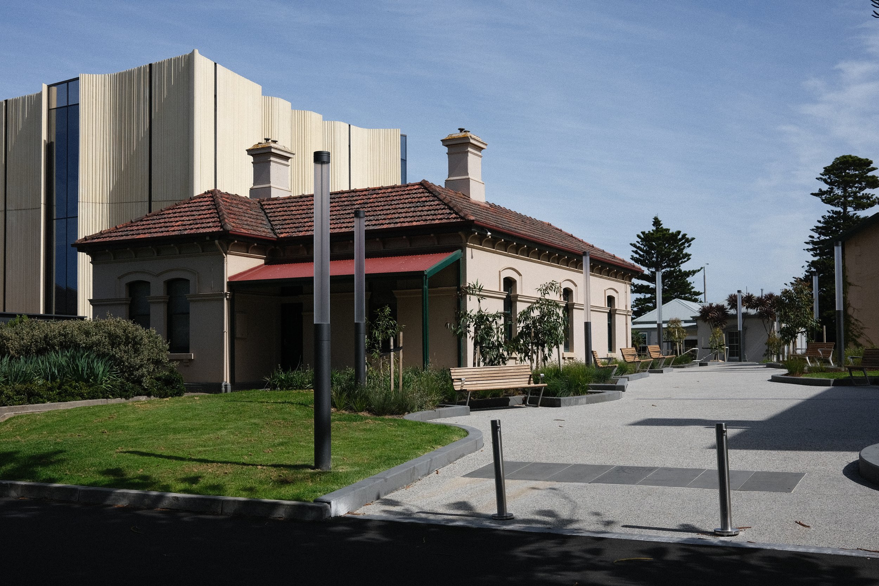
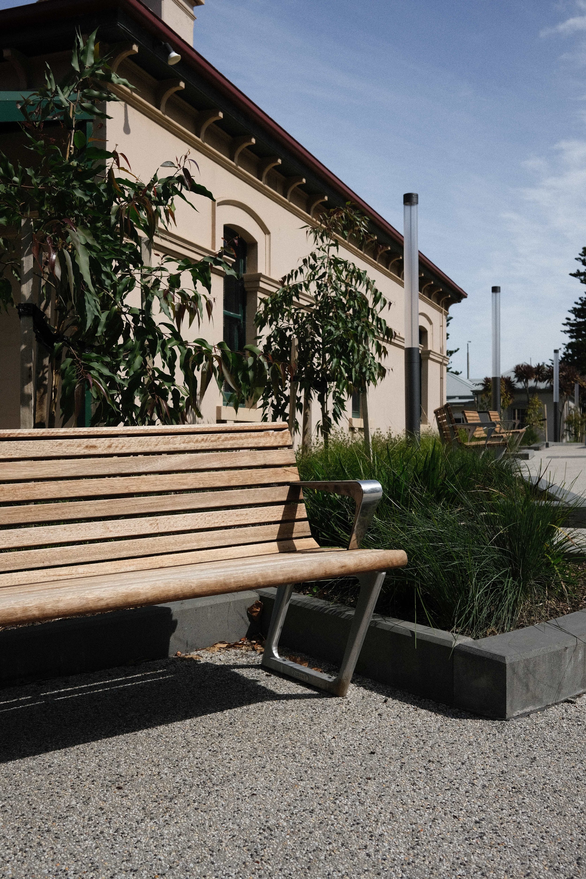
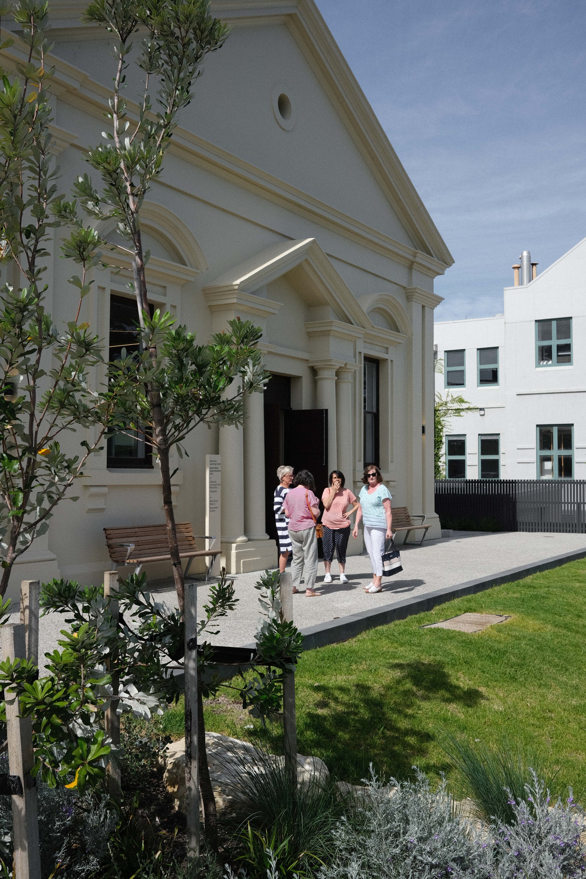
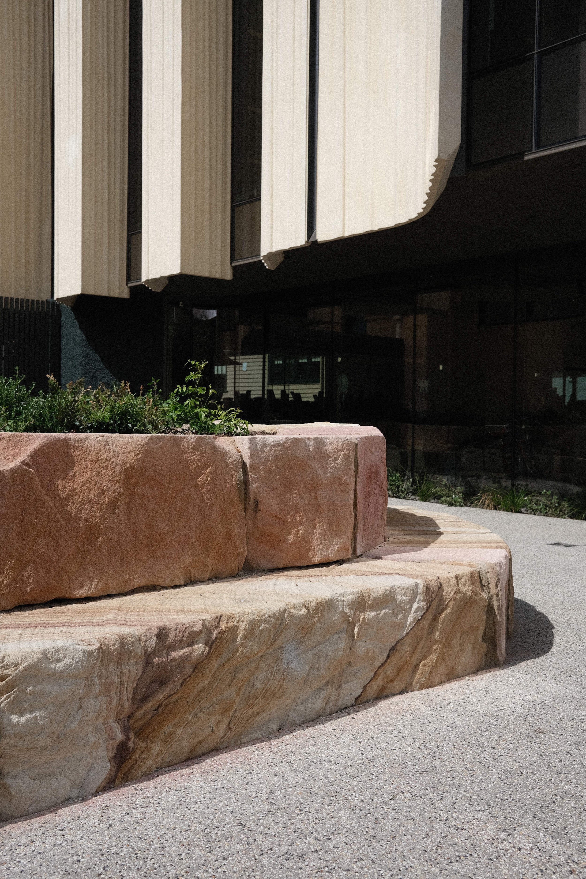
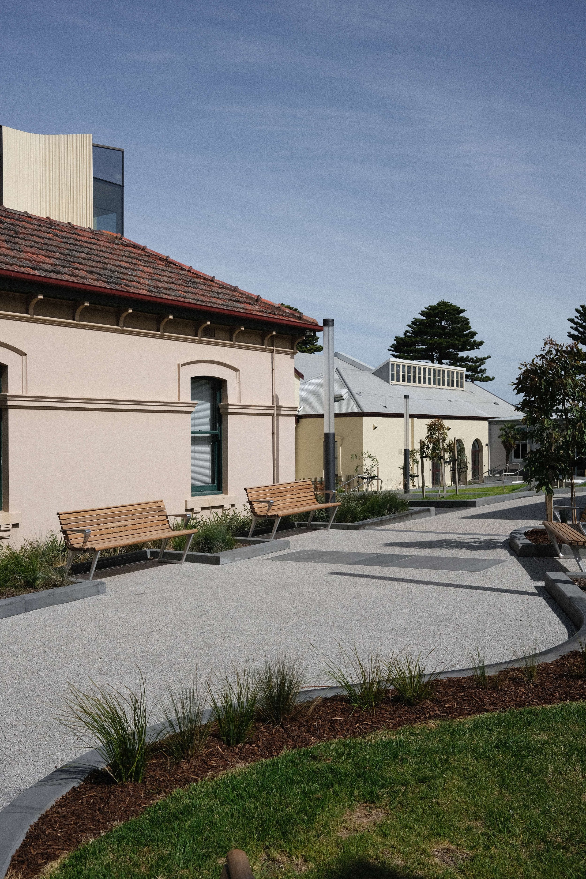

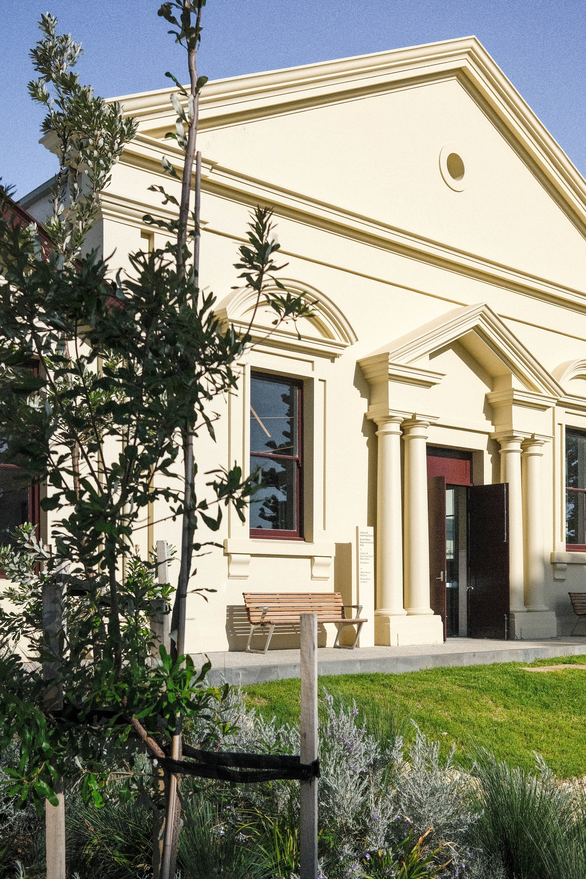
Planting
-
For this project, GLAS has planted over 45 trees *In line with the Greater Geelong Urban Forest Strategy 2015-2025, that targets 25% canopy cover for the Municipality by 2025.
Soil
-
Our design includes approximately 1000m² of soft landscaped areas, increasing the deep soil provision on the site by 25% compared to the existing conditions.
Water
-
Our design incorporates a raingarden, covering approximately 2% of the impervious area, dedicated to biofiltration systems, achieving a 45% retention of the total annual nitrogen load.
Carbon
-
This is equivalent to removing approximately 6 cars from the road for a year or offsetting the carbon emissions of around 4 homes' electricity use for a year.

