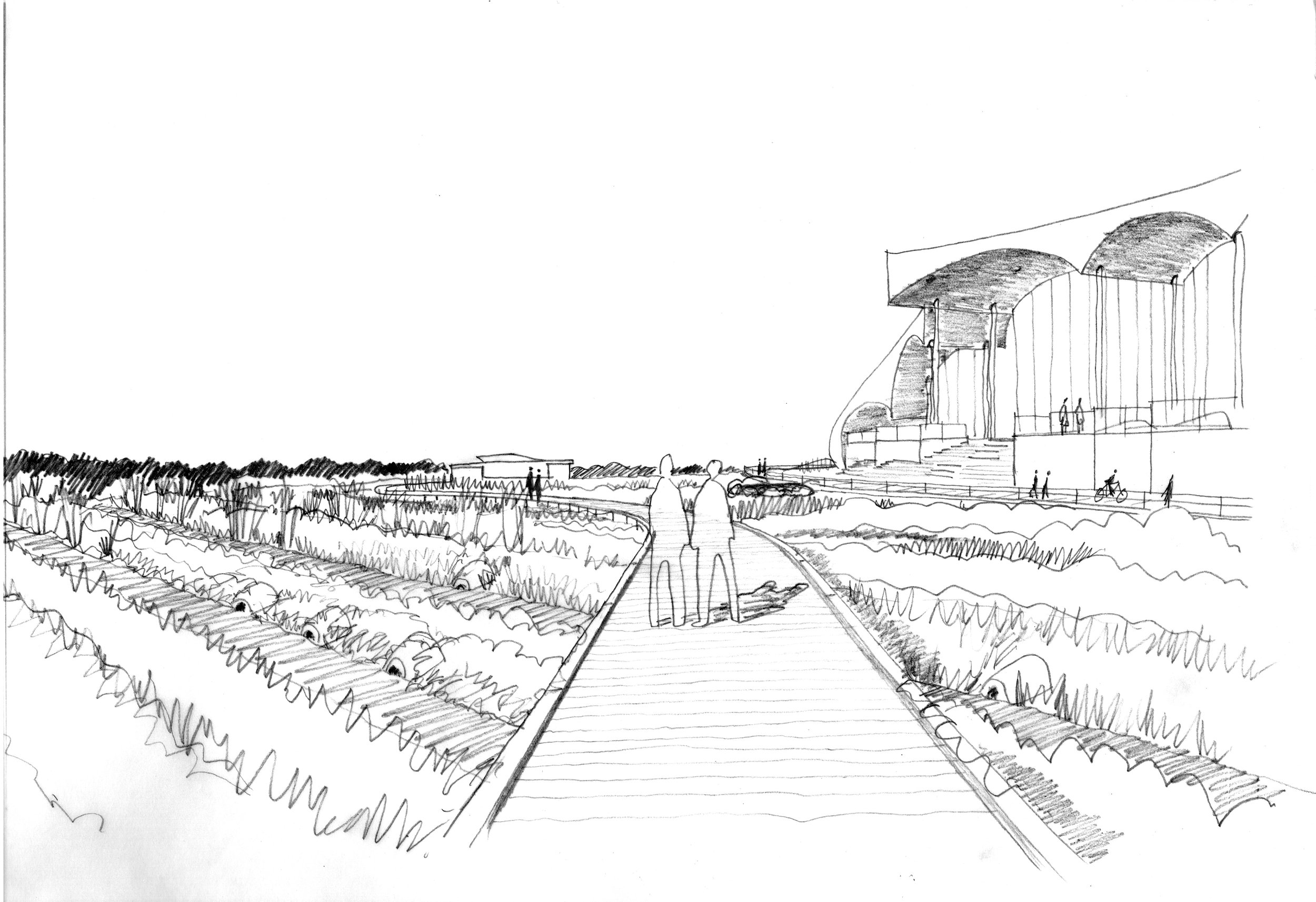West Park, Burnie Masterplan
GLAS Landscape Architects was engaged to provide landscape design expertise for the Warrnambool Learning and Library Centre in 2019, working as a sub-consultant to Kosloff Architecture. The scope of the project focuses on the external spaces surrounding the hub, with a design aimed at integrating the new facilities into the existing TAFE campus and connecting them to the surrounding town, all while reflecting the local coastal environment and historical conAt the heart of the landscape concept is a desire to create spaces that not only function well but also connect people to nature and each other. The design takes cues from the coastal landscape, with its sand dunes, rock outcrops, and indigenous plant life, to inform everything from the material choices to the arrangement of planting and seating. The iconic Norfolk Island Pines that frame the entrance stand as sentinels, welcoming visitors into a civic plaza where the boundary between hard surfaces and soft greenery is intentionally blurred, encouraging exploration and casual interaction.
The West Park Masterplan, developed by GLAS Landscape Architects with MCR for the University of Tasmania, transforms this coastal headland into an academic and community hub that honors Burnie’s rich environmental and cultural heritage. The design integrates Cradle Coast Campus facilities with Burnie’s community and natural landscape, promoting the local culture and fostering outdoor learning spaces.
Three key landscape zones frame the project: the UTAS campus landscape around the new building, a cycle and walking path along the rail corridor, and a coastal rehabilitation area adjacent to the Little Penguin colony. In the coastal zone, native vegetation restoration and boardwalks maintain ecological sensitivity while enhancing public access and educational opportunities. The habitat is carefully curated to support local species, including the penguins, while minimizing disturbances.
The landscape vision prioritizes sustainability, using native plantings to enhance ecological value, creating a habitat corridor, and integrating stormwater management features. With community and UTAS engagement, the masterplan fosters a distinctively Burnie experience, combining education, culture, and ecological stewardship
Traditional Custodians
Palawa/Pakana
Location
Burnie, Tas
Scale
5,000 sqm
Year
2017
Client
University of Tasmania
Team
Mcbride Charles Ryan
Practical Ecology
SEAROCKANCIENT TEXTURE REVEALED










