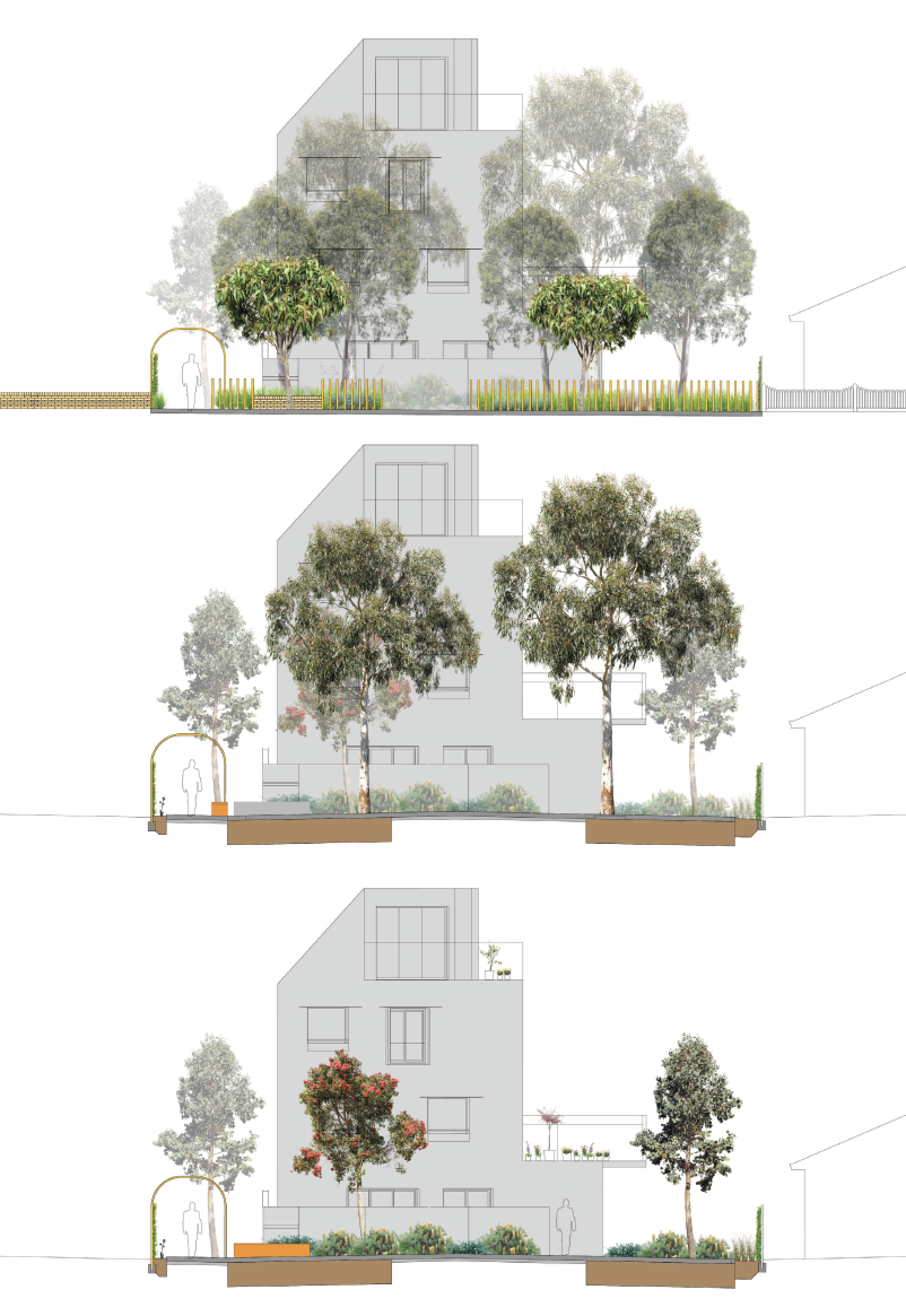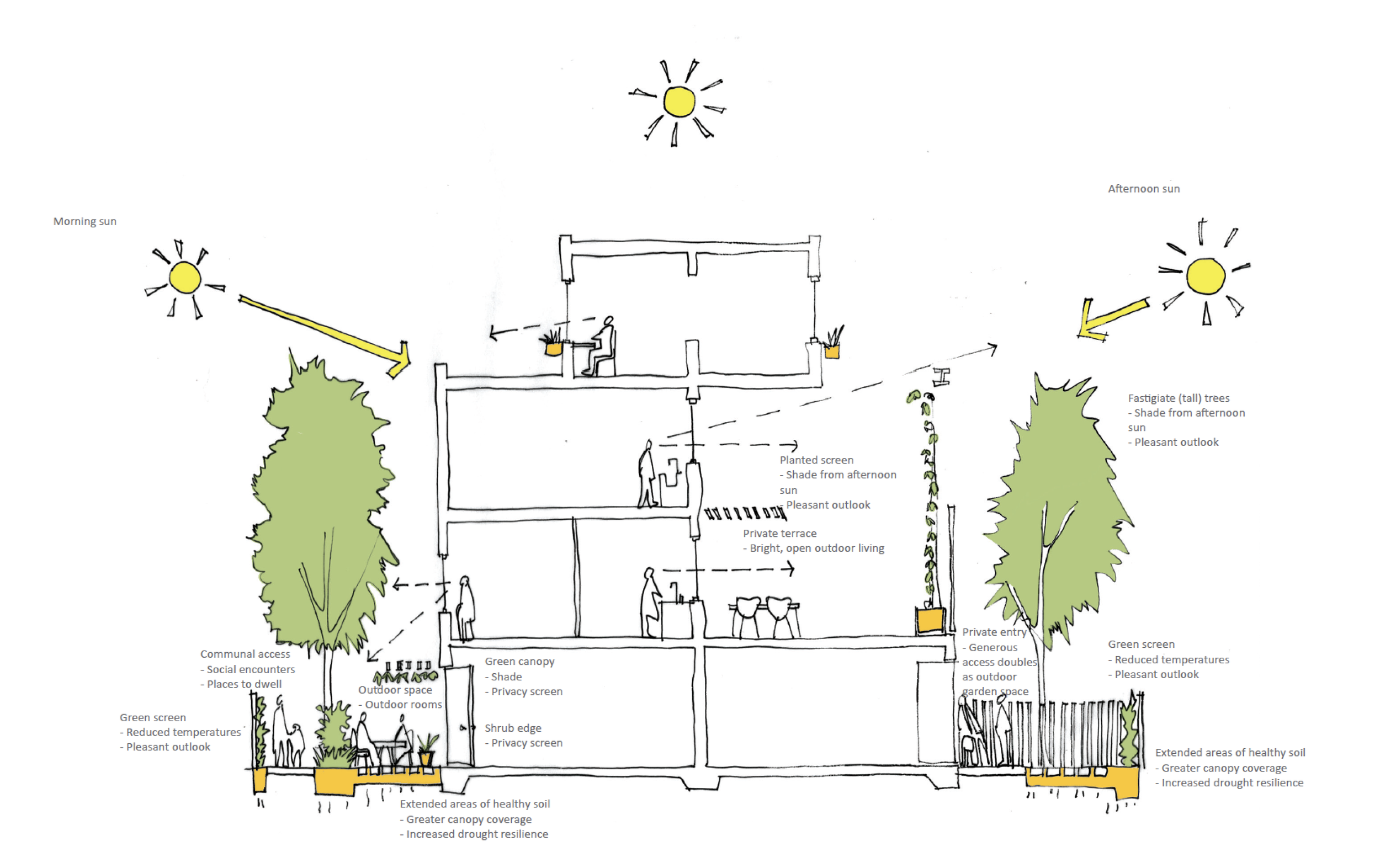St Albans Housing
GLAS Landscape Architects was engaged to provide landscape design expertise for the Warrnambool Learning and Library Centre in 2019, working as a sub-consultant to Kosloff Architecture. The scope of the project focuses on the external spaces surrounding the hub, with a design aimed at integrating the new facilities into the existing TAFE campus and connecting them to the surrounding town, all while reflecting the local coastal environment and historical conAt the heart of the landscape concept is a desire to create spaces that not only function well but also connect people to nature and each other. The design takes cues from the coastal landscape, with its sand dunes, rock outcrops, and indigenous plant life, to inform everything from the material choices to the arrangement of planting and seating. The iconic Norfolk Island Pines that frame the entrance stand as sentinels, welcoming visitors into a civic plaza where the boundary between hard surfaces and soft greenery is intentionally blurred, encouraging exploration and casual interaction.
The landscape design for the St Albans Housing project with NMBW Architecture Studio draws from the rich context of its surrounding established neighborhood. Located within walking distance of local schools, shops, and parks, the design carefully responds to both the urban environment and the residential needs of the community. The landscape seeks to integrate sustainable, functional, and visually appealing spaces that enhance the overall quality of life for residents.
Informed by the proximity to local amenities and existing green spaces, the design incorporates elements that prioritize privacy, shade, and communal interaction. With an emphasis on green infrastructure, the design addresses the challenges of creating shade in areas where tree growth may be limited by infrastructure, while utilizing structural soil systems to ensure the health of trees and plants. The strategic use of green screens, fastigiate trees, and extended healthy soil areas allows for a larger canopy cover, improving the site's drought resilience and overall comfort.
Communal spaces are designed to foster social interaction through shared outdoor "rooms," while private gardens offer quieter, more personal retreats for residents. Garden beds that function as swales help manage stormwater runoff, ensuring sustainability and promoting healthy plant growth. The design balances aesthetic appeal with functionality, offering a mix of large and small trees combined with pergolas to provide shade while minimizing conflicts with the built environment.
The native woodland front yard and advanced soil systems, such as the Stratavault, contribute to the overall sustainability of the site by promoting healthy tree growth and water harvesting. The landscape’s design seamlessly blends environmental consciousness with practical urban living, ensuring a welcoming and resilient outdoor environment that supports both community interaction and individual well-being.
Traditional Custodians
Wurundjeri Woi Wurrung
Location
St Albans, VIC
Scale
1,000 sqm
Year
2021
Client
Housing Choices Australia
Team
NMBW Architecture Studio
Monash Art, Design and Architecture (MADA)
Monash Urban Lab
NJM Design
OPS Engineers
Awards
Award for Residential Architecture, Multiple Housing, Australian Institute of Architects (Vic.) Awards, 2022
Commendation Residential Architecture, Multiple Housing Australian Institute of Architects (National) Awards, 2022
Commendation, ArchitectureAU Social Impact Award, 2023
Published







Planting
-
With the average suburb 15% canopy cover, increasing canopy cover will reduce peak temperatures by 0.5 degrees. Source: NMBW study
Soil
-
Our design includes approximately 430m² of soft landscaped areas, the reinforced soil under part of the carpark prevents soil compaction of the area, and increases the soil volume available for use by trees. with the adjacent properties vary from 7-35% permeable surfaces.
Carbon
-
The project is sequestering 64kg of CO2e per m2 over 60 years, this is equal to 135 trash bags of waste recycled instead of landfilled.
Biodiversity
-
Project features a selection of native plant species that attract birds and insects. Trees like the Red Flowering Gum and Lemon-Scented Gum, along with shrubs such as Banksia and vines like Wonga Wonga, create a habitat that supports local wildlife, enriching the ecological value of the site.





