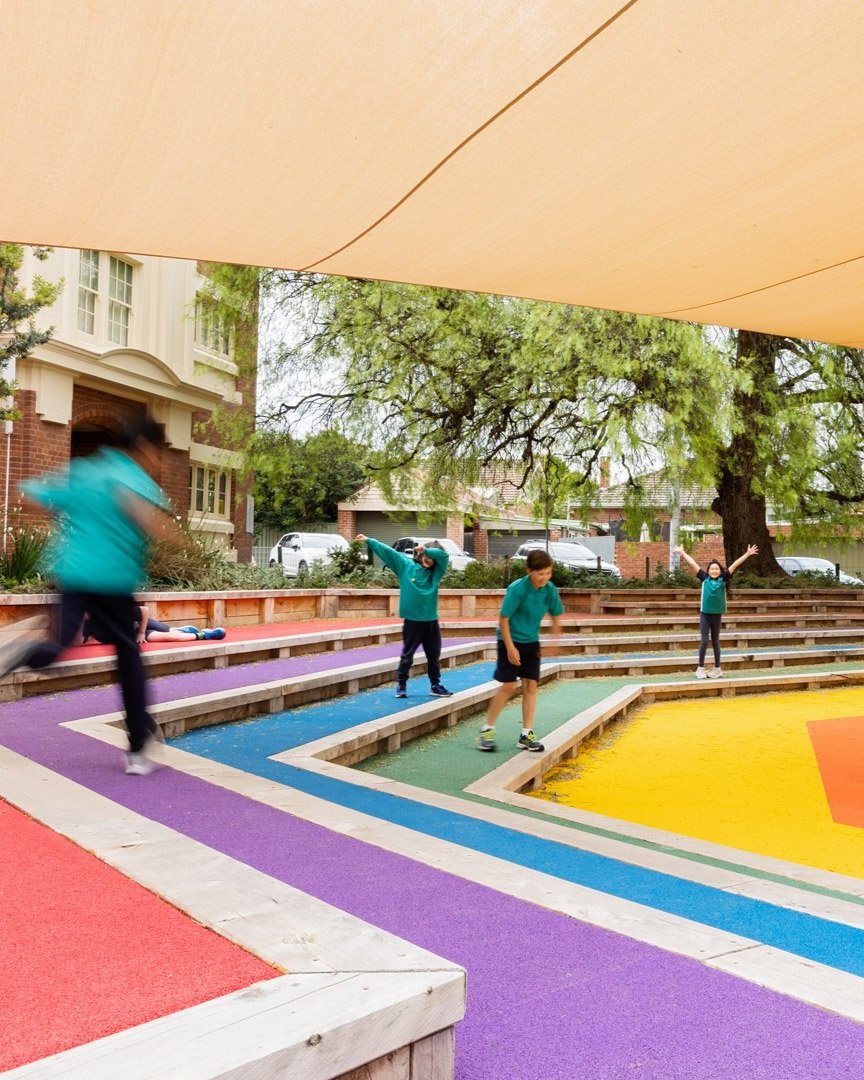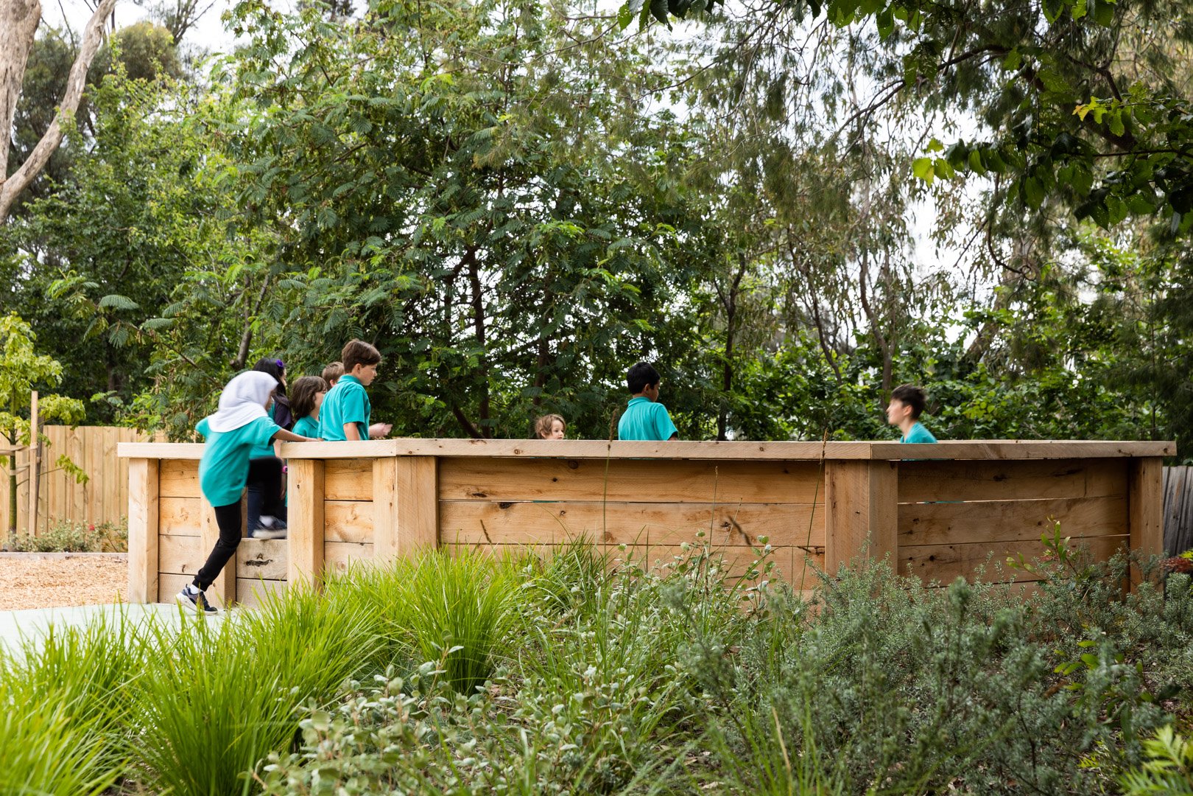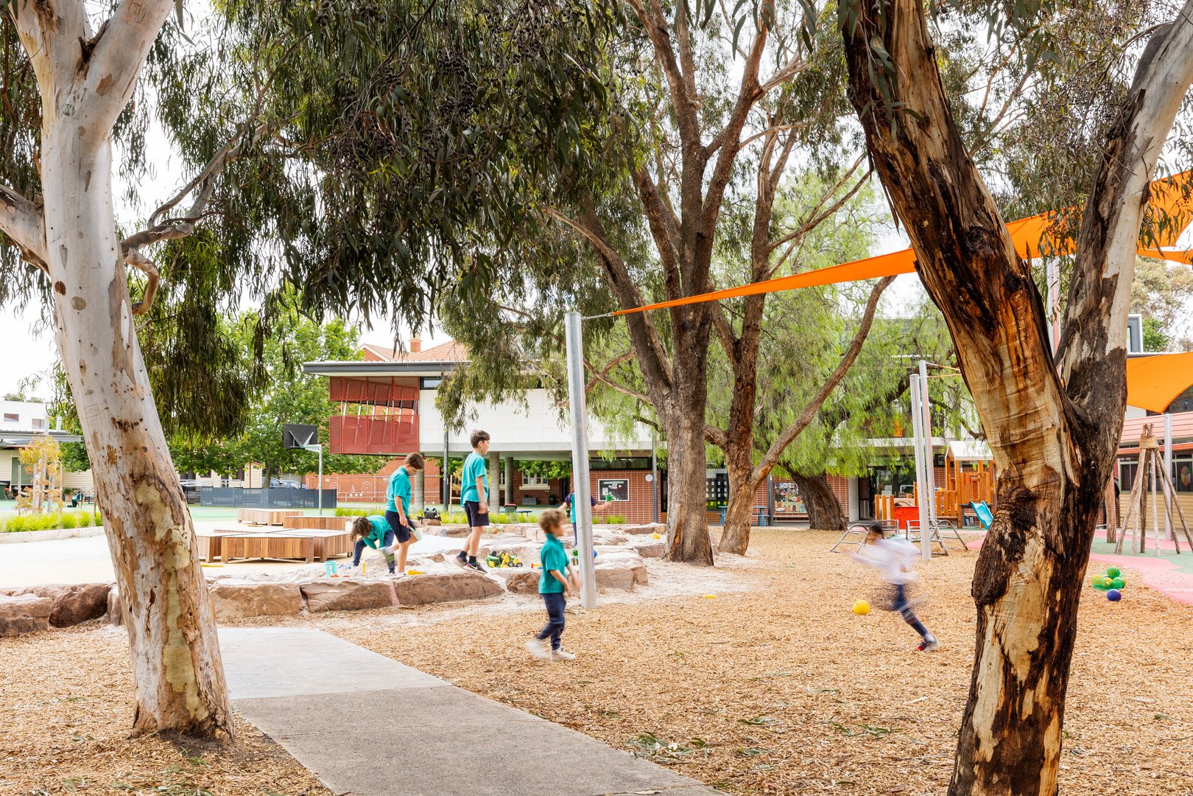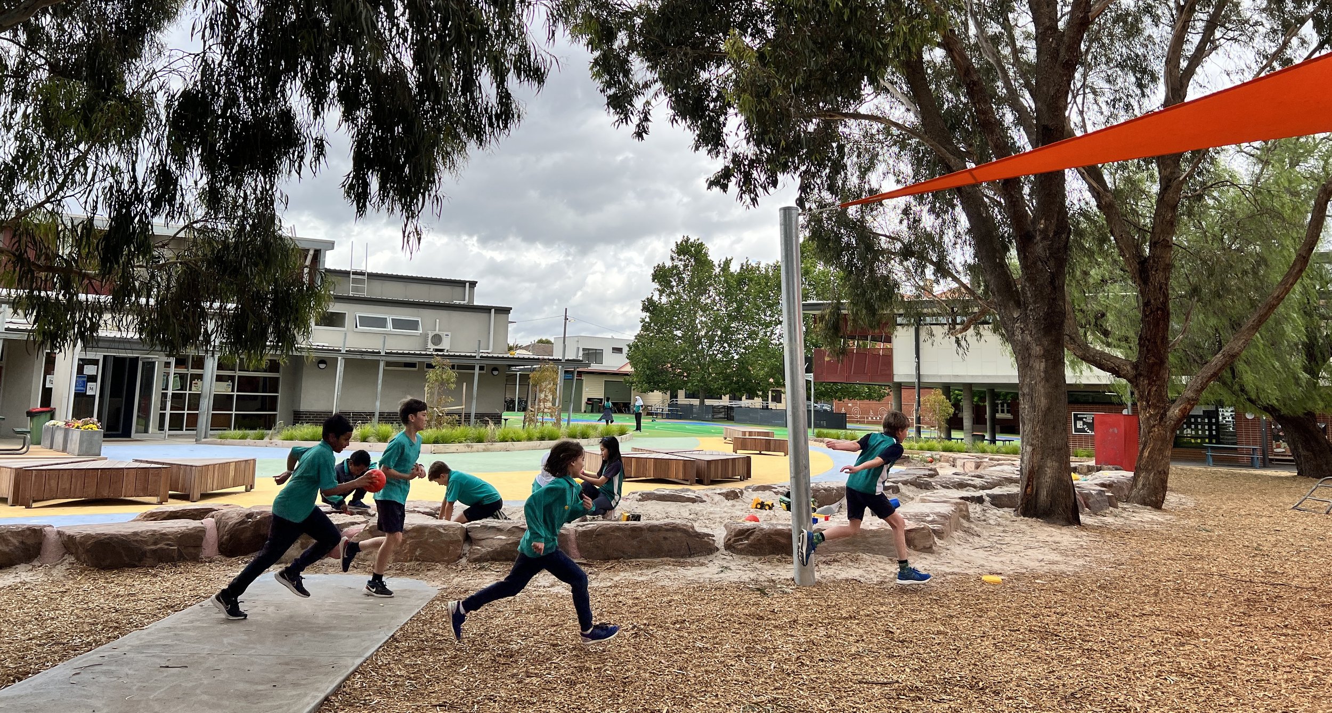Flemington Primary School
GLAS Landscape Architects was engaged to provide landscape design expertise for the Warrnambool Learning and Library Centre in 2019, working as a sub-consultant to Kosloff Architecture. The scope of the project focuses on the external spaces surrounding the hub, with a design aimed at integrating the new facilities into the existing TAFE campus and connecting them to the surrounding town, all while reflecting the local coastal environment and historical conAt the heart of the landscape concept is a desire to create spaces that not only function well but also connect people to nature and each other. The design takes cues from the coastal landscape, with its sand dunes, rock outcrops, and indigenous plant life, to inform everything from the material choices to the arrangement of planting and seating. The iconic Norfolk Island Pines that frame the entrance stand as sentinels, welcoming visitors into a civic plaza where the boundary between hard surfaces and soft greenery is intentionally blurred, encouraging exploration and casual interaction.
Flemington Primary School is one of the few schools with a no-fence policy which has created a strong relationship with its local community. This project transforms an old asphalt area into a new square for the students and school community. It also upgrades a decadent amphitheatre and play into a sensory and fun learning space. GLAS worked closely with the School community during the first design stages and did several rounds of community consultation to achieve a concept that was aligned with the student’s needs.
A previously large asphalt area becomes a new civic entry to the school, with tree planting delineating a new flexible space with a colourful ground. A dry creek establishes a textured edge to a series of boulder seatings that create a large sandpit. It also captures run-off water and takes it into a raingarden, creating an water treatment system.
The ‘Ampi’ area is refurbished into a large and colourful stage for large gatherings and performances. The back-of-house is transformed into a nature-based experience with tee-pees structures for cubby-making and hidden corners for required quiet moments.
Traditional Custodians
Wurundjeri Woi-wurrung
Location
Flemington, VIC
Scale
5,000 sqm
Year
2022
Client
Flemington Primary School
Team
Victorian Aboriginal Education Inc Association (VAEAI)
Kosloff Architects
Sys Structures
WRAP Engineering
Treecology
PDS
Awards
2020 AILA Victoria Landscape Architecture Award for Community Contribution
Collaboration
Children played a central role in the redevelopment of the Flemington Primary School playgrounds, shaping spaces that reflect their love of play and creativity. Through workshops, sketch sessions, and community events, students shared ideas on how to make the playgrounds fun, inclusive, and engaging for both children and their families. This active involvement allowed students to contribute their perspectives on elements like seating, natural play spaces, and adaptable areas, creating a playground that fosters learning, social connection, and a strong sense of ownership.
The indigenous engagement for the Flemington Primary School playground project involved collaborating with the Wurundjeri Council to incorporate meaningful cultural elements. A Manna Gum leaf shape, symbolizing the Wurundjeri people, was integrated into the sandpit design, while signage plaques displaying Indigenous plant names, uses, and significance were developed for native plantings.














