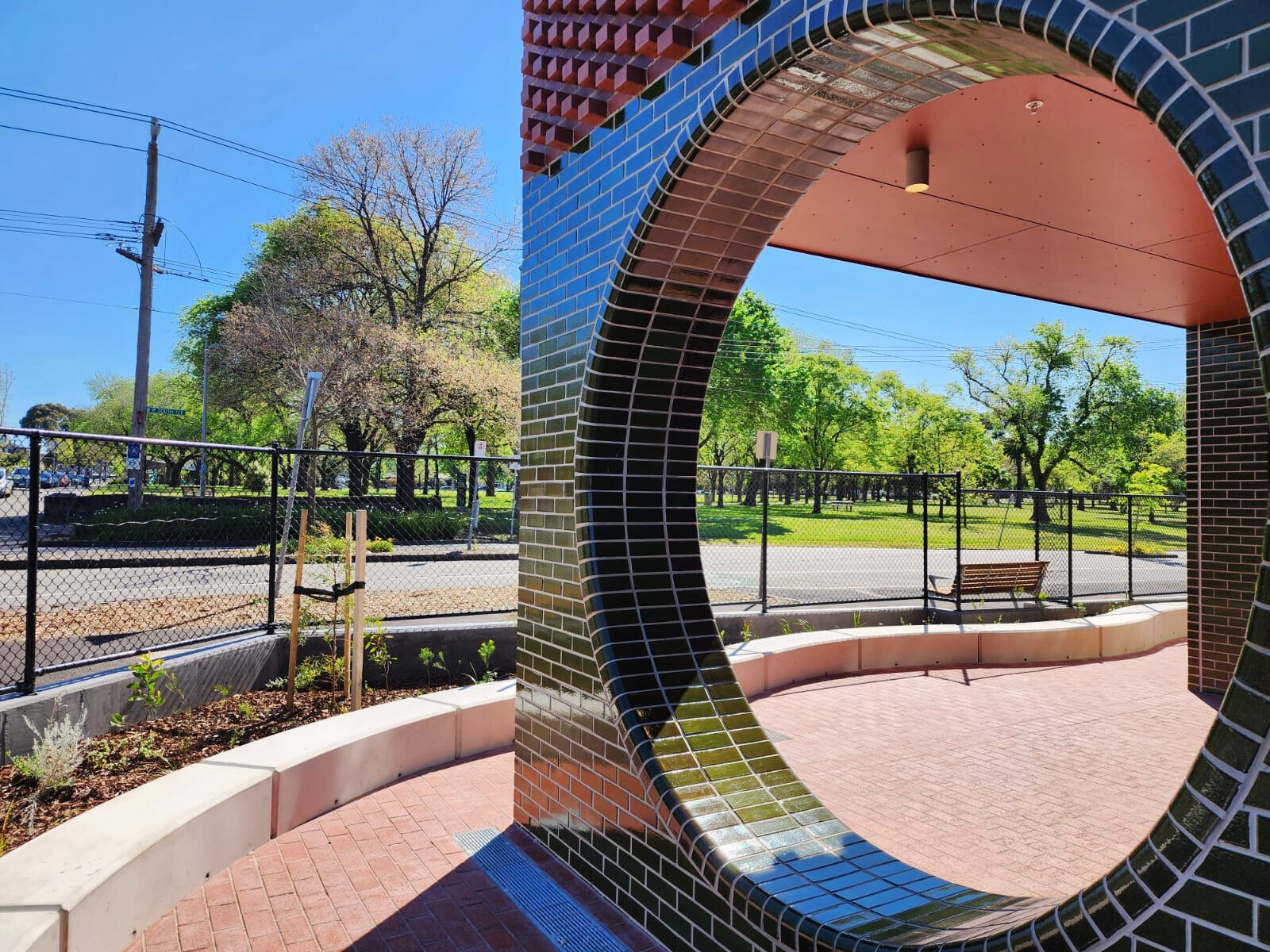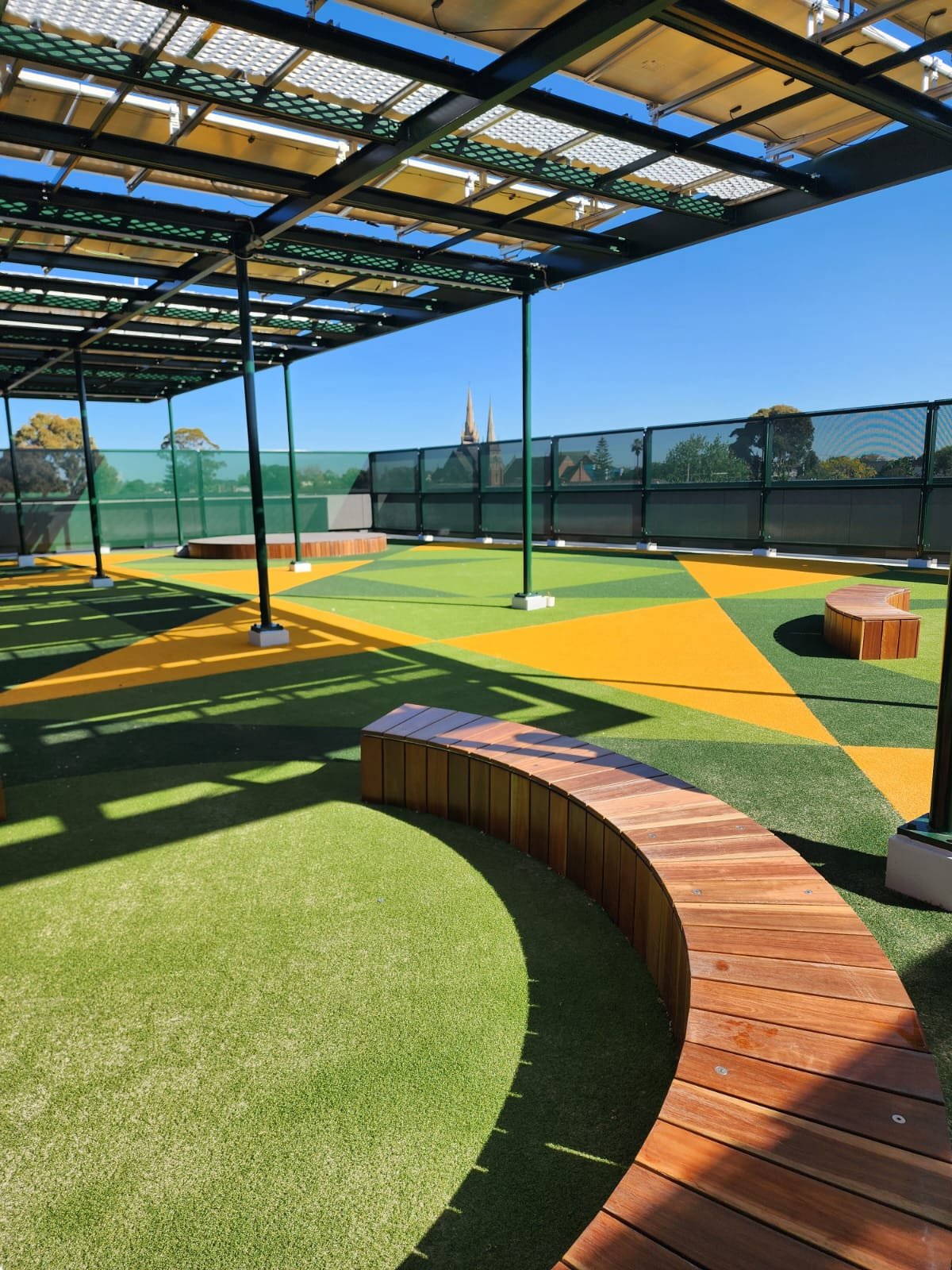Clifton Hill Primary School
GLAS Landscape Architects was engaged to provide landscape design expertise for the Warrnambool Learning and Library Centre in 2019, working as a sub-consultant to Kosloff Architecture. The scope of the project focuses on the external spaces surrounding the hub, with a design aimed at integrating the new facilities into the existing TAFE campus and connecting them to the surrounding town, all while reflecting the local coastal environment and historical conAt the heart of the landscape concept is a desire to create spaces that not only function well but also connect people to nature and each other. The design takes cues from the coastal landscape, with its sand dunes, rock outcrops, and indigenous plant life, to inform everything from the material choices to the arrangement of planting and seating. The iconic Norfolk Island Pines that frame the entrance stand as sentinels, welcoming visitors into a civic plaza where the boundary between hard surfaces and soft greenery is intentionally blurred, encouraging exploration and casual interaction.
GLAS designed landscape spaces that enhance learning and play while integrating the campus into its surroundings. Collaborating with JCB Architects, GLAS focused on multi-functional outdoor areas, particularly the rooftop terrace, designed for senior students as a dynamic gathering space. With flexible seating, a patterned open play surface, and expansive views of the city and Darling Gardens, the terrace offers an engaging setting for social and recreational activities. Lightweight, integrated planters along the rooftop’s edge feature succulents and trailing plants, designed to drape and soften the building’s edges over time, adding a green element visible from the street below.
The design principles emphasized adaptable indoor-outdoor learning spaces, using materials that reflect the local context while providing active, usable edges. Additional elements include a ground-level deck around a mature tree and seating areas that foster community interaction. Together, these spaces provide a vibrant, resilient landscape that supports both structured learning and casual play, embodying a forward-thinking approach to school landscape design
Traditional Custodians
Wurundjeri Woi-wurrung
Location
Clifton Hill, VIC
Scale
1,800 sqm
Year
2023
Client
Clifton Hill Primary School
Team
JCBA
Taylor Thomson Whitting
Grün Consulting
WSP
Inhabit
Phillip Chun
Awards
AIA Victorian Architecture Awards: Education Architecture 2024
Featured
Architecture Australia, Clifton Hill Primary School by Jackson Clements Burrows,Alex Brown (2024)







