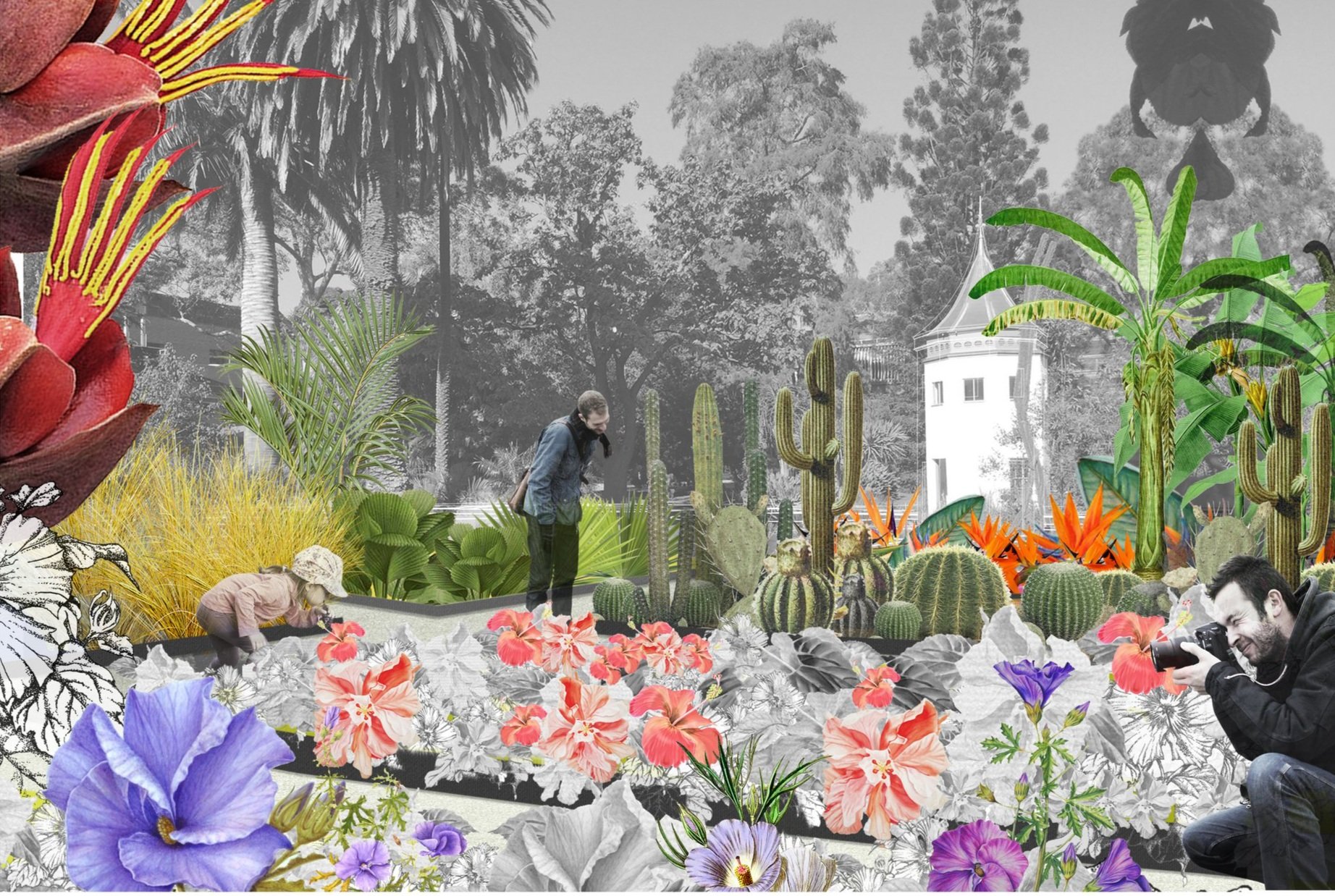System Garden Masterplan
GLAS Landscape Architects was engaged to provide landscape design expertise for the Warrnambool Learning and Library Centre in 2019, working as a sub-consultant to Kosloff Architecture. The scope of the project focuses on the external spaces surrounding the hub, with a design aimed at integrating the new facilities into the existing TAFE campus and connecting them to the surrounding town, all while reflecting the local coastal environment and historical conAt the heart of the landscape concept is a desire to create spaces that not only function well but also connect people to nature and each other. The design takes cues from the coastal landscape, with its sand dunes, rock outcrops, and indigenous plant life, to inform everything from the material choices to the arrangement of planting and seating. The iconic Norfolk Island Pines that frame the entrance stand as sentinels, welcoming visitors into a civic plaza where the boundary between hard surfaces and soft greenery is intentionally blurred, encouraging exploration and casual interaction.
Originally laid out in 1856 by Professor Frederick McCoy and Edward LaTrobe Bateman, it is a botanic garden for learning. It is one of only a few ‘System’ gardens around the world - gardens which provide a living display of the different plant groups (sub-classes) that make up the plant kingdom. The garden has been continually changed over the last 160 years but it still retains its original function as a System garden. It is rated to be of ‘local’ heritage significance (Lovell chen, 2011). This means that other than the significant trees and the conservatory tower it receives no heritage protection. A lack of strategic direction coupled with pressure for space within the campus has resulted in a continual reduction in the size of the garden since establishment. In 2017, a further 300m2 of garden was lost to the new WEBS building, creating a backlash from students and the public and undermining the quality of the garden. GLAS Landscape Architects masterplan provided a 10 year masterplan to help re-establish the System garden as a cherished and valuable space within the Parkville campus, the masterplan proposes an adapted garden layout which integrates the significant plants, re-aligns the garden beds to improve the legibility of the plant kingdom sub-classes and re-creates part of the original 1856 concentric layout.
Proposed System garden masterplan, GLAS. 2017
Traditional Custodians
Wurundjeri Woi Wurrung
Location
Parkville, VIC
Scale
6,000 sqm
Year
2017
Client
University of Melbourne Project Services
Team
University of Melbourne
HIPvHYPE
Lovell Chan
Arterial
Awards
2018 AILA Victoria Landscape Architecture Award for Land Management
The System Garden will be protected and developed as a key component of Parkville’s open spaces, providing a contemplative botanic garden that reflects McCoy’s original vision to display the entire plant kingdom. The masterplan reconfigures the garden layout to enhance its educational value, restore its historic 1865 structure, and expand social spaces while integrating Indigenous history and supporting research on plants and ecosystems. Staged developments will progressively enhance the garden, safeguarding its future and increasing its significance within the University.
The System garden viewed from the south west corner looking north east in 1865 prior to the construction of the tower.
The System garden viewed from the south west corner looking north east in 2017.
The Garden Moat
A pivotal element in the third stage, the moat’s reconstruction honors the garden’s original layout, replicating its dimensions as closely as possible to retain historical authenticity.












